Two years after buying a 7,500-square-foot home located on two leafy acres in Hillsborough, CA, a husband and wife opted to raze it and have architect Charlie Barnett replace it with a house twice as large. They then called upon designer Heather Hilliard to not only select all the finishes but also furnish the home from scratch. “We didn’t have to work with any existing pieces, which is rare,” Heather says.
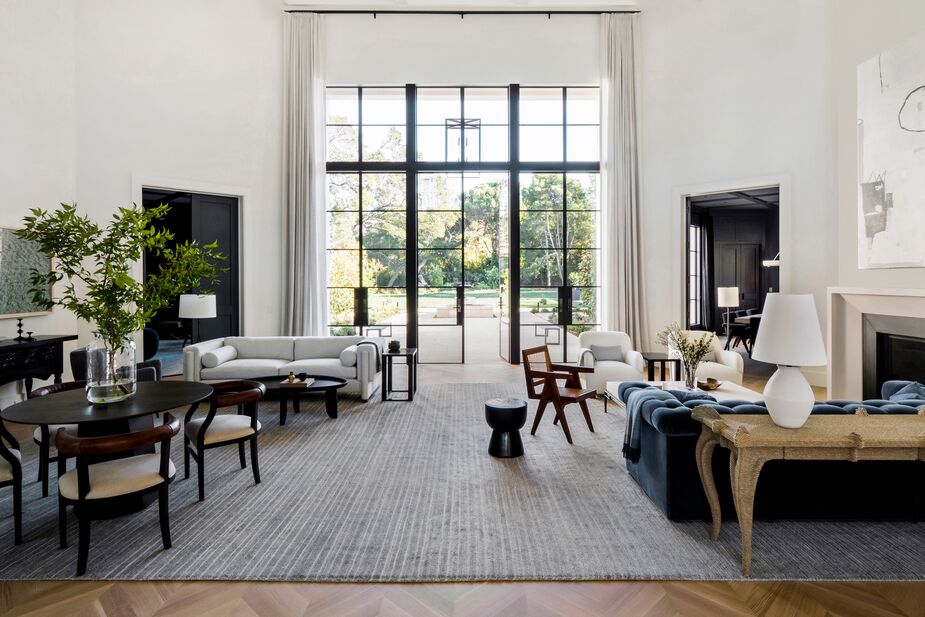
While the proportions of the great room are grand, the clients didn’t want it to feel imposing. Breaking the room into three distinct zones and adding warm textures—leather, bouclé, cane—helped make it feel more casual.
There was one caveat, however: The wife wanted just about everything to be white, with only light grays to provide contrast. “The client had always dreamed of a bright white house, but this one is 15,000 square feet,” Heather says. “We could do a white house, but there also have to be some moments of darkness to create more intimacy.”
Creating intimacy was especially important, and tricky, in the massive great room, which boasts 24-foot-high ceilings. Heather created three distinct zones in the room “so that [the clients] would have flexibility when entertaining while also filling up the space.”
On the side of the room with the fireplace, Heather arranged an inviting sitting area, with a tufted sofa and several roomy chairs. The opposite side of the room has a smaller sitting area, ideal for intimate conversations, and a round table with chairs well suited for game nights and midday snacks alike. Darker woods not only help ground the space but also prevent the dark steel-framed windows and doors from appearing too jarring amid all the white. Likewise, the rich blue-gray of the sofa references the colors of the room’s art as well as those of the sky, which thanks to those soaring windows is ever-visible.
While white remains dominant in the great room, Heather did persuade the clients to go darker in two adjacent rooms. The blue-gray hue of the double doors that open onto the dining room on one side and the library on the other is a preview of what’s inside.
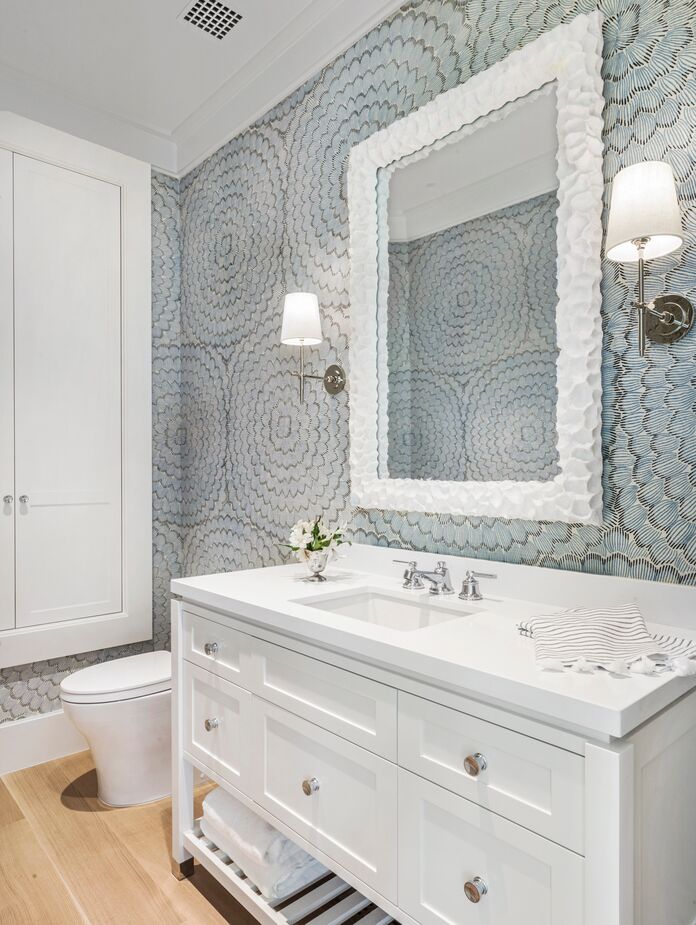
Wallpaper with a large-scale blue-and-gray floral pattern prevents this otherwise white bathroom from feeling sterile. Find similar sconces here.
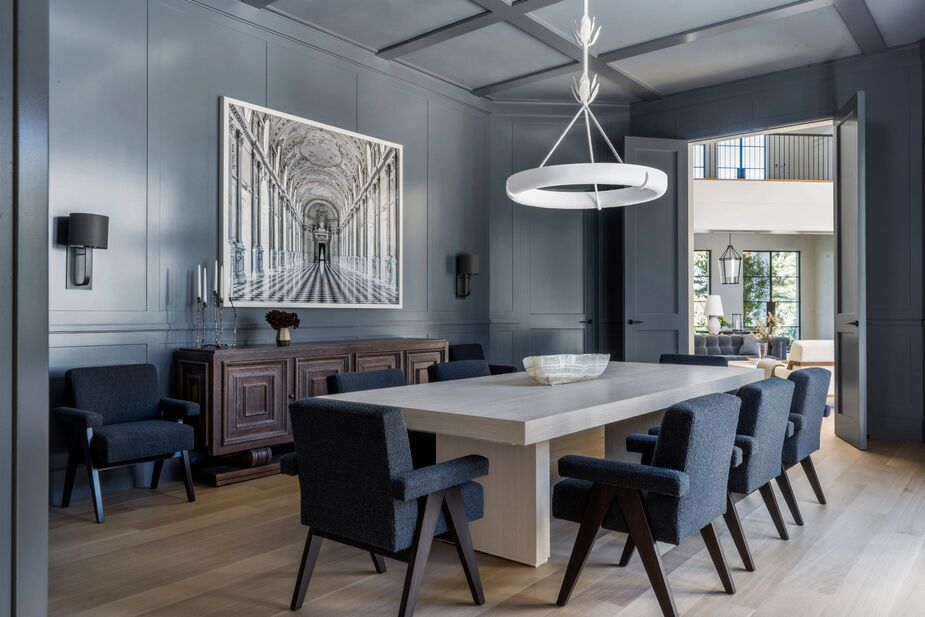
The dining room is one of Heather’s favorite rooms in the home (the library, which has a similar palette, is the other). The French Art Deco buffet and the oversize photo of Italy’s Palace of Venaria add Old World elegance to the contemporary furnishings.
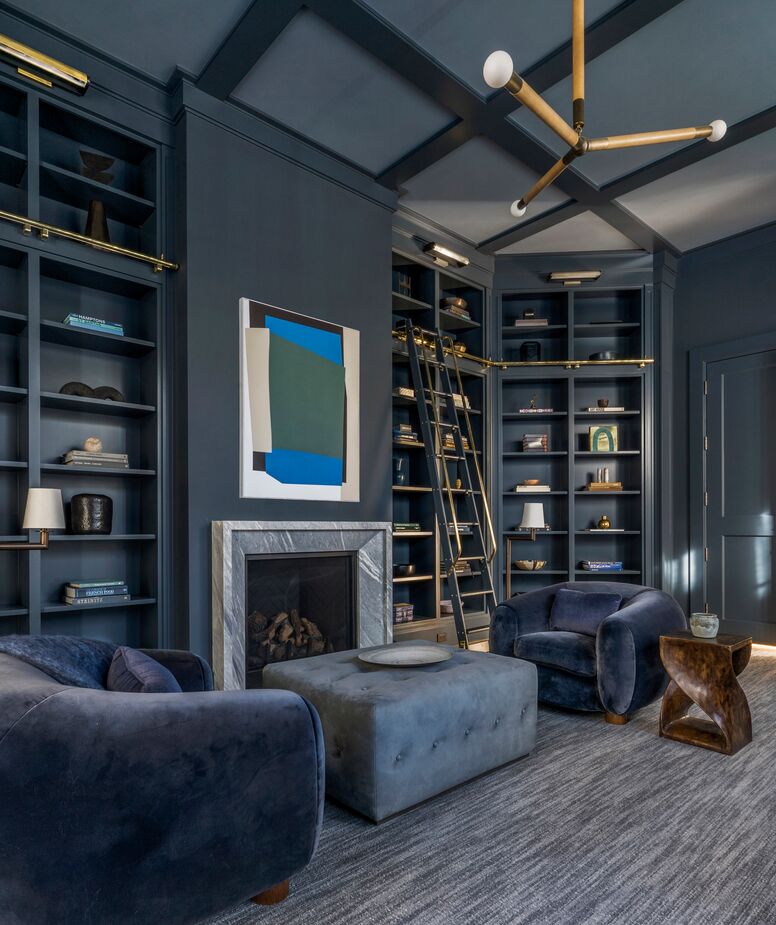
The luster of the cashmere velvet armchairs and the brass sconces and bookcase lighting accentuates the library’s luxurious ambience.
The dining room’s custom white-oak table and white ring ceiling fixture, along with the pale wood floor, lightened up the darker furnishings and walls enough that the clients were satisfied. The library has fewer light moments, but brass hardware and light fixtures offset the blues and grays in a most luxurious manner.
The couple’s offices also go against the all-white grain. His is clad in richly figured wood, with burgundy carpeting and accents. Her office, formerly the home’s mechanical room, was painted and papered in periwinkle.
In the rest of the house, however, whites, creams, and pale grays prevail. “We tried to create warmth with the materials—bouclé and leather and horsehair,” Heather says. “It was important that whatever you’d feel with your hand would be soft and unique to add another layer.” In addition to layering textures, Heather layered vintage and antique pieces among the new and custom furnishings.
All told, the construction and design process took three years. While the home isn’t the all-white house of the wife’s dreams, the clients consider this their dream house nonetheless, proving that there can be something even better than a dream come true.
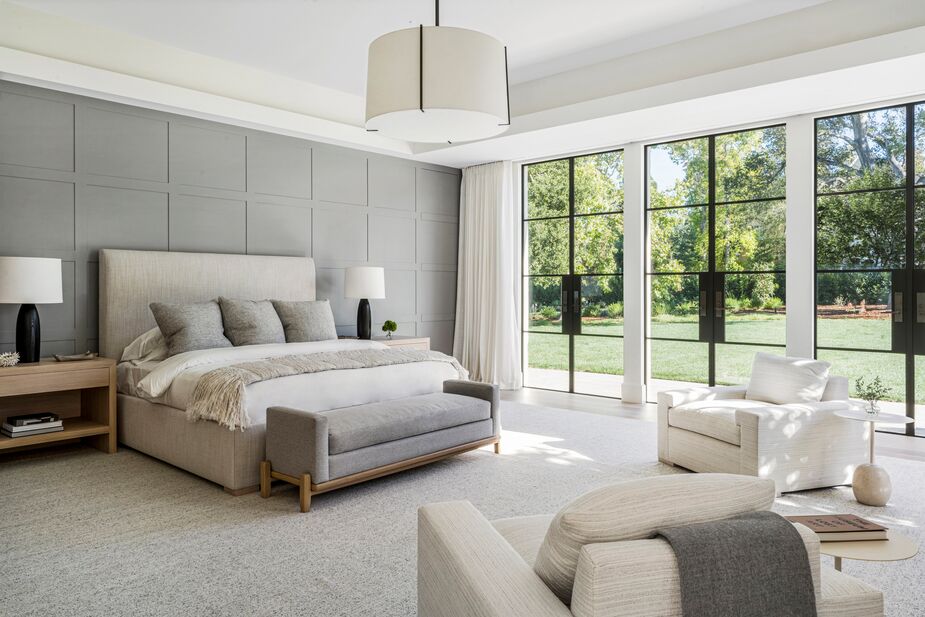
“When choosing bedroom colors, you should make sure they look good on you, like clothes,” Heather says. “We really want clients to look good and feel good in their houses, and the clients really look great here.”
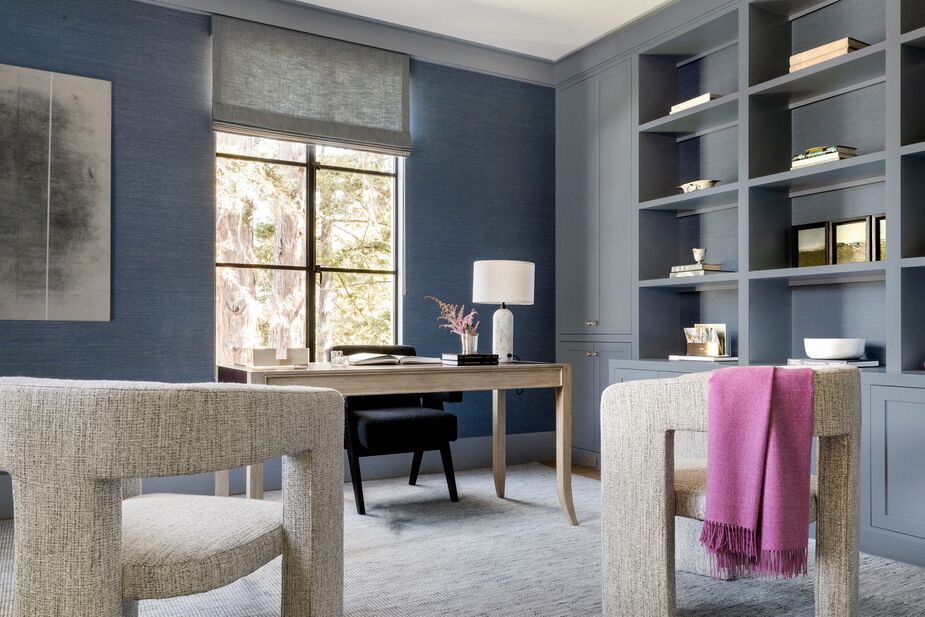
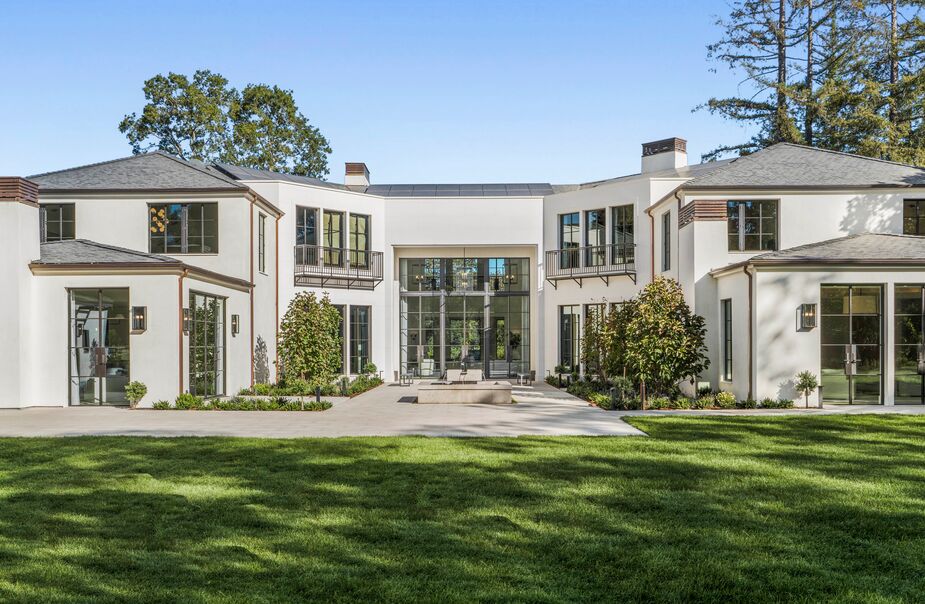
Join the Discussion