This Manhattan duplex is a fresh start for its owners, in more ways than one. The empty-nester couple were downsizing from their custom-built home in Austin, TX, which spanned more than 7,500 square feet, to this two-bedroom apartment on the Upper West Side as well as selling a small pied-à-terre they’d had on the Upper East Side. They weren’t bringing any furnishings or art from their previous homes. And decor-wise, they wanted “to move away from beige/brown combos to something lighter and fresher throughout,” says their designer, Andrew Suvalsky. “She wanted soft tones of rose, green, and blue.”
The fresh palette is evident from the moment you step into the foyer, with its mauve walls enhanced by golden accents such as picture frames and light fixtures. As you venture deeper into the home, the palette broadens even as it lightens. In the expansive living/dining area, the walls have faded to a pinky beige; the teal sofa the most vivid pop of color, reinforced by the abstract art above it. The primary bedroom is softer still, with the blue club chairs simply a deeper expression of the pastel blue walls and ice-blue coverlet.
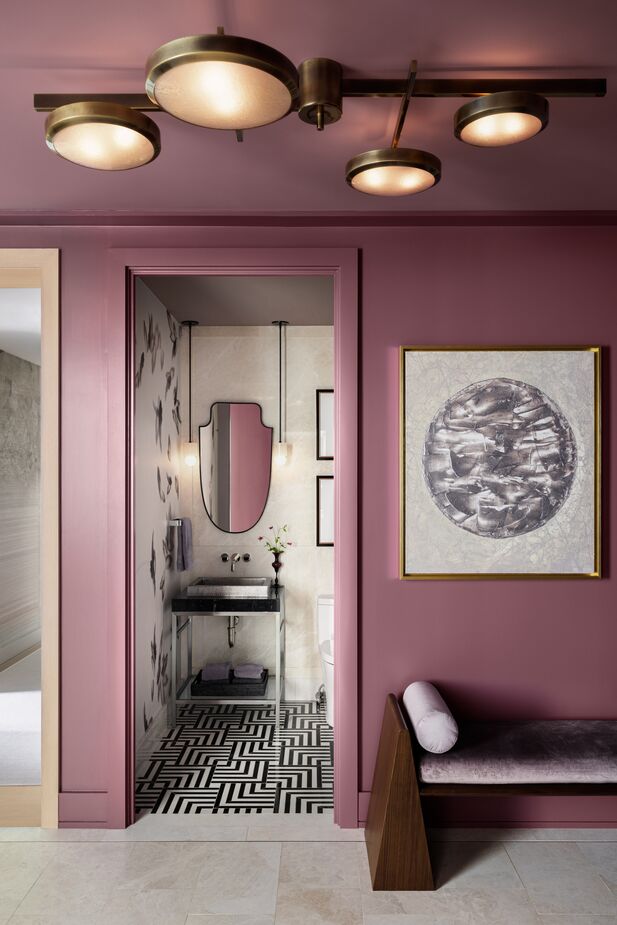
The powder room offers a monochromatic contrast to the foyer’s attention-grabbing mauve walls.
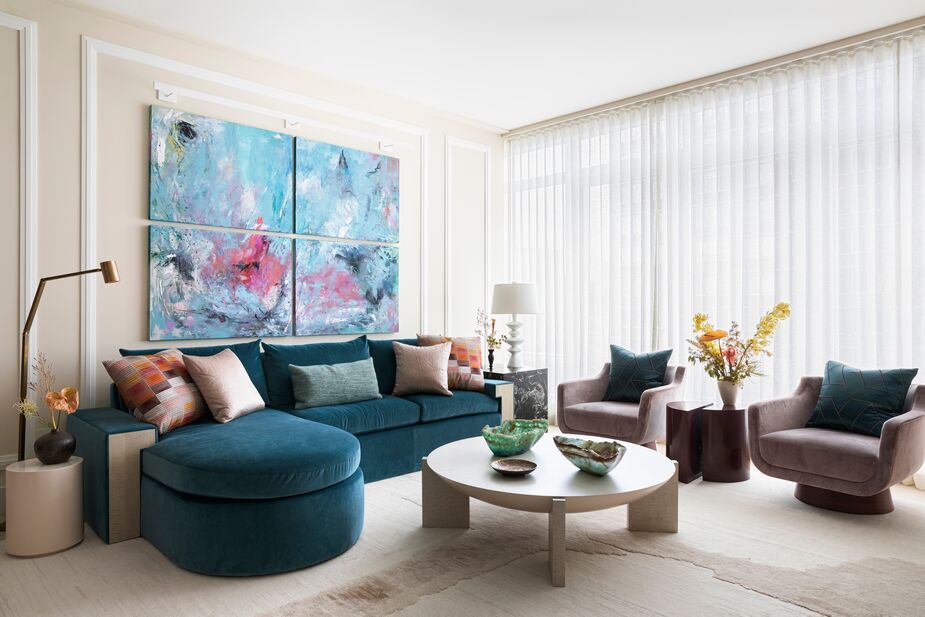
Like the rest of the home, the living room balances the classic and the contemporary. The moldings and drapes provide a traditional backdrop to the more-modern curves of the seating.
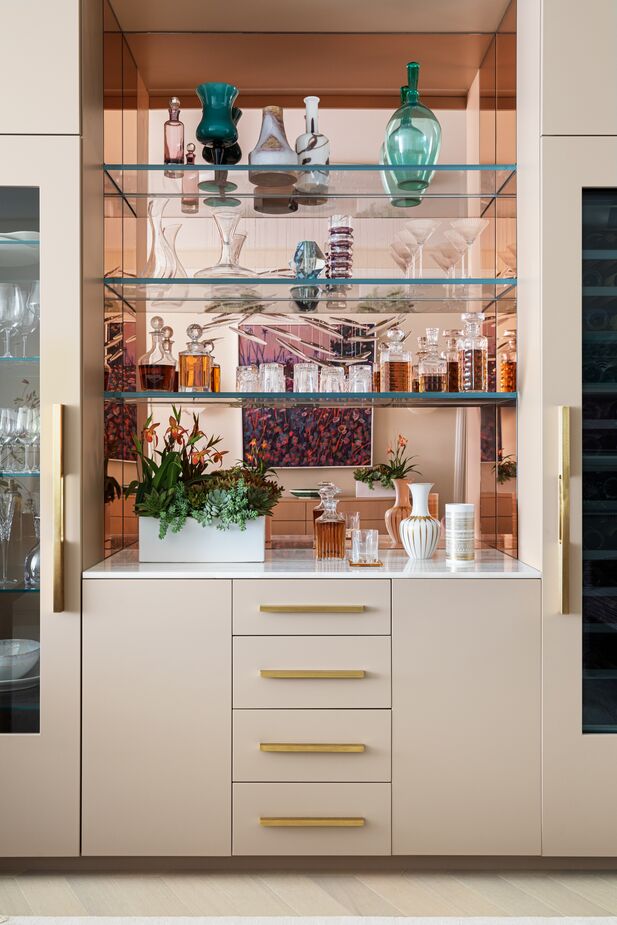
The husband “specifically wanted a beautiful bar cabinet and wine fridge, central to the main area,” Andrew says. The pink and gold tones of the cabinetry, mirror, and hardware ensure that it complements the dining area, where it nestles behind the table.
While the apartment’s 2,800 square feet might feel generous to many of their fellow New Yorkers, for a couple downsizing from a residence more than twice as big it presented a challenge. “They did a marvelous job of pre-editing,” Andrew notes. “We did, however, consider storage at every turn, in custom millwork pieces throughout in particular.” He credits contractor Rockhill with facilitating these and other construction elements. “Having an excellent GC [general contractor] is the lifeblood of how my designs can be realized,” he says.
“Transitions can be difficult,” Andrew adds. “I feel we gave the clients something they’ll be able to truly enjoy for many years to come and, in doing so, helped them in what initially may have seemed like an overwhelming task—that is, significant downsizing while relocating halfway across the country. I think they had no idea how wonderful it is to live in a home that’s been designed specifically with their tastes, lifestyle, and aspirations all considered and balanced into the design.”
Tour another worldly Manhattan apartment >
Shop latest arrivals >
Discover how to bring home quiet luxury >
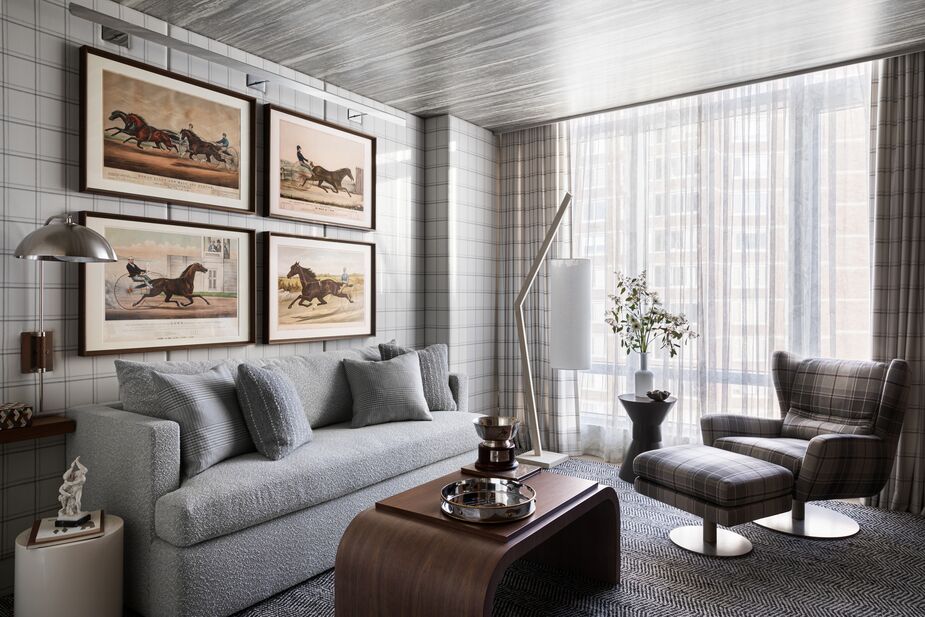
The plaid walls, drapes, and chair, along with the herringbone rug, are key to the den’s clubby feel. Because the husband owns a racehorse, Andrew chose to hang racing prints.
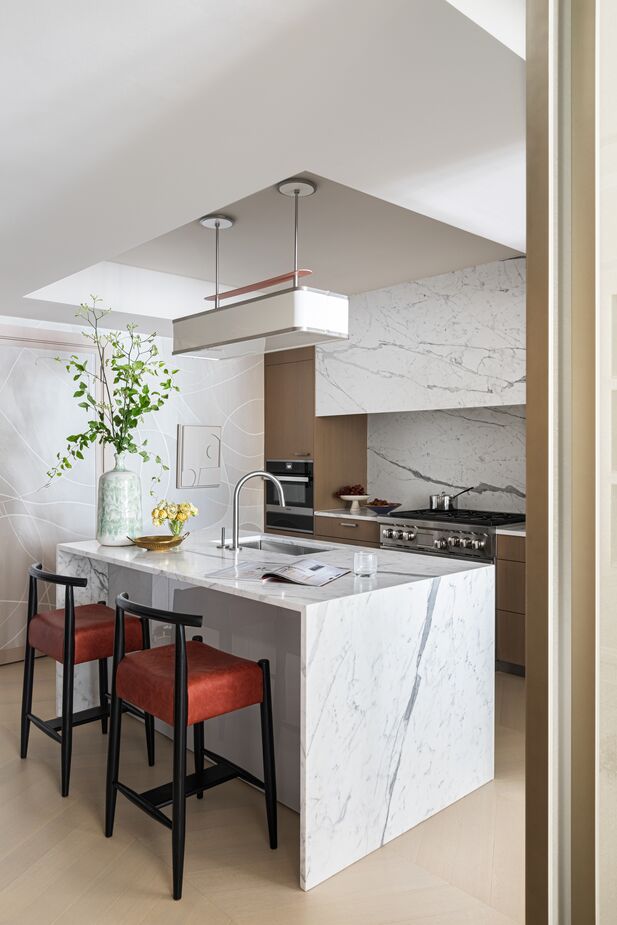
Mirrored sliding doors can close off the kitchen from the living/dining area.
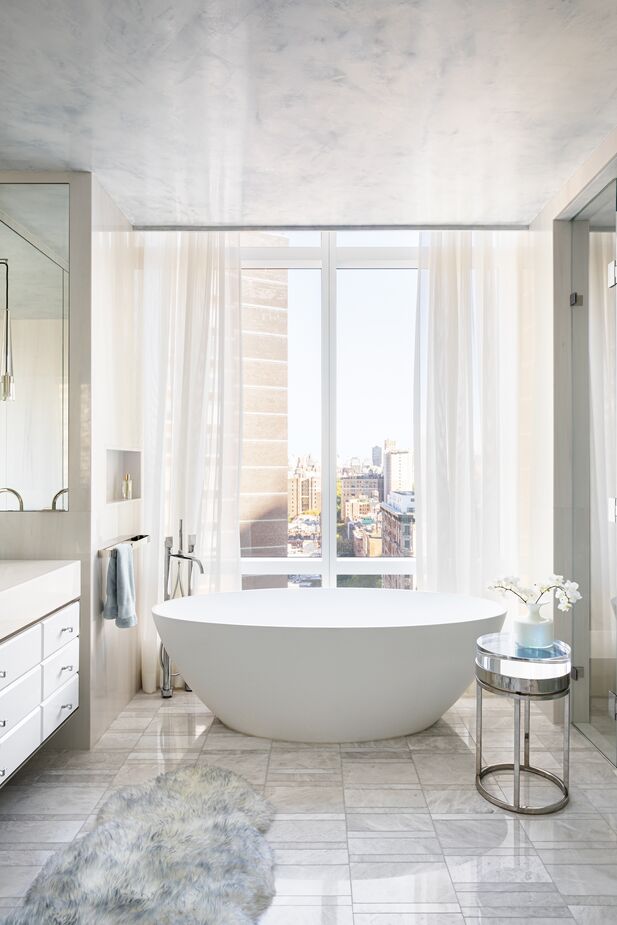
The plush rug (find a similar one here) softens the bathroom’s glossy surfaces, while the curved tub is a counterpoint to the myriad straight lines.
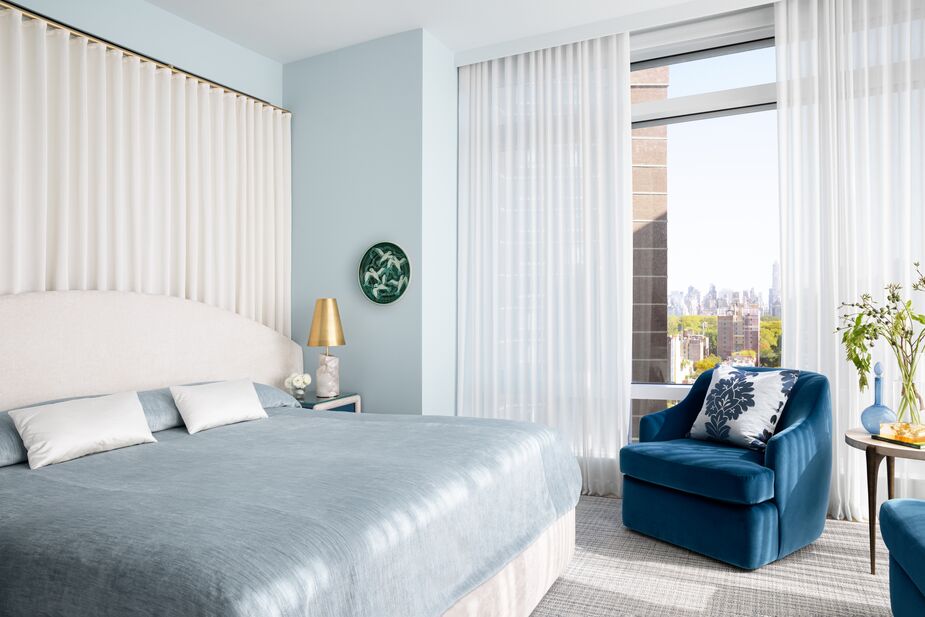
Like the rest of the home, the bedroom incorporates a variety of luxurious textures and materials to create a serene, pampering ambience. Find a similar chair here.
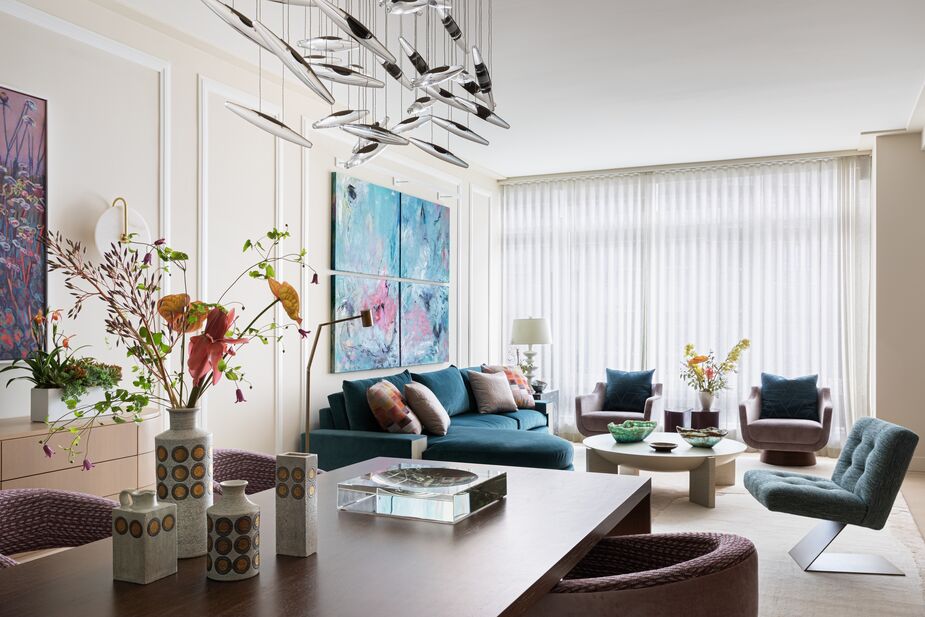
Join the Discussion