The 4,350-square-foot home chosen as the site of the Desert Oasis Show House was ideal for several reasons. Located in Indian Wells, CA, and built in 1978 as an homage to Mid-Century Modern design, it offered expansive views of the mountains surrounding Coachella Valley. What’s more, the home’s owner had a wide-ranging collection of surfboards, tikis, and objects with a Polynesian theme that the show house designers could use in keeping with the “luau luxe” theme.
The show house was open to visitors from March 30 to April 10, 2022. Those who missed it can get a feel for its sumptuous beachcomber vibe below.
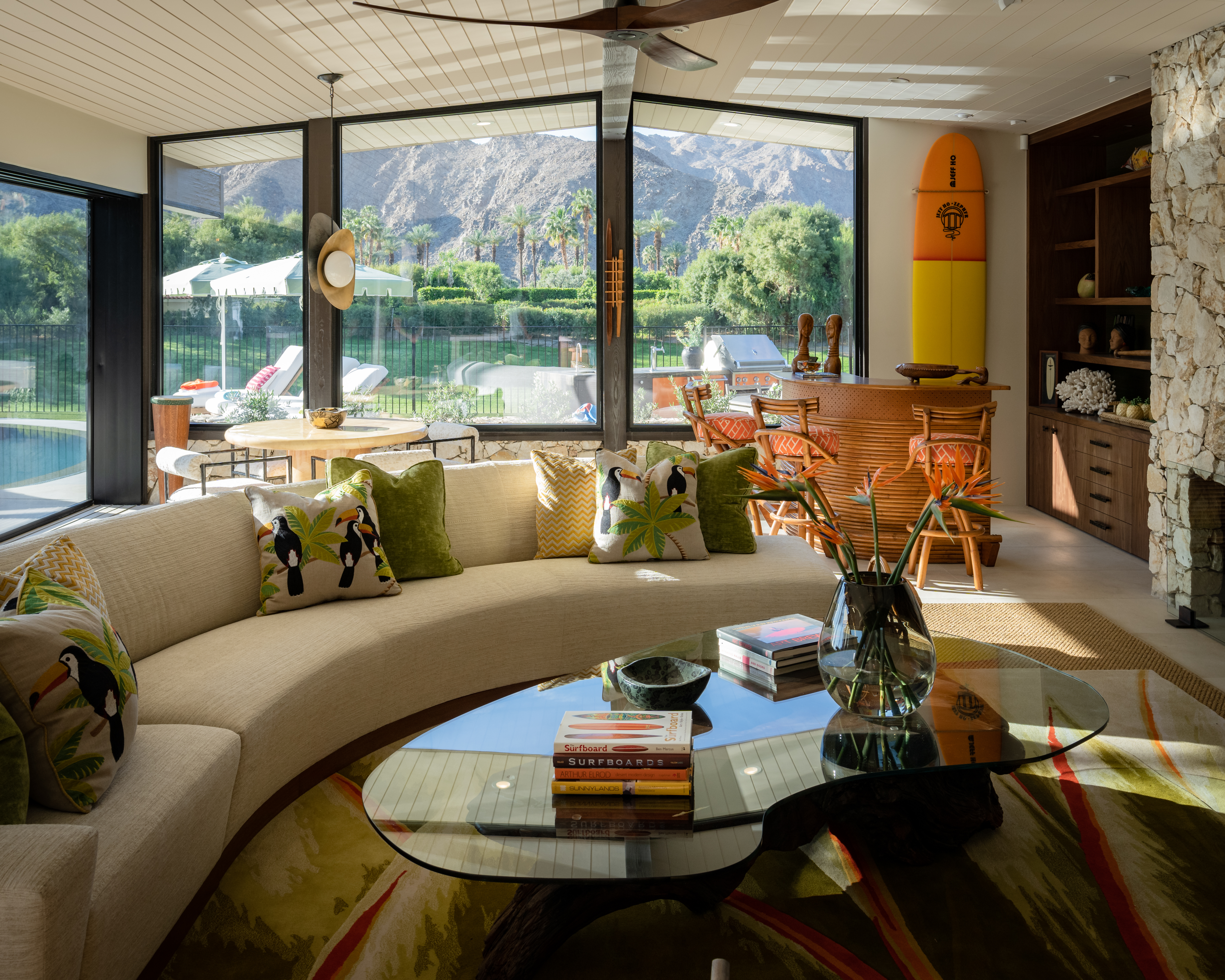
In the family room, Shannon Palmer of Shannon Design used curves galore—the sofa, the cocktail table, the semicircular bar, the round breakfast table—to subtly reference ocean waves. The vintage surfboard is a less-subtle reference. Find a similar ceiling fan here.
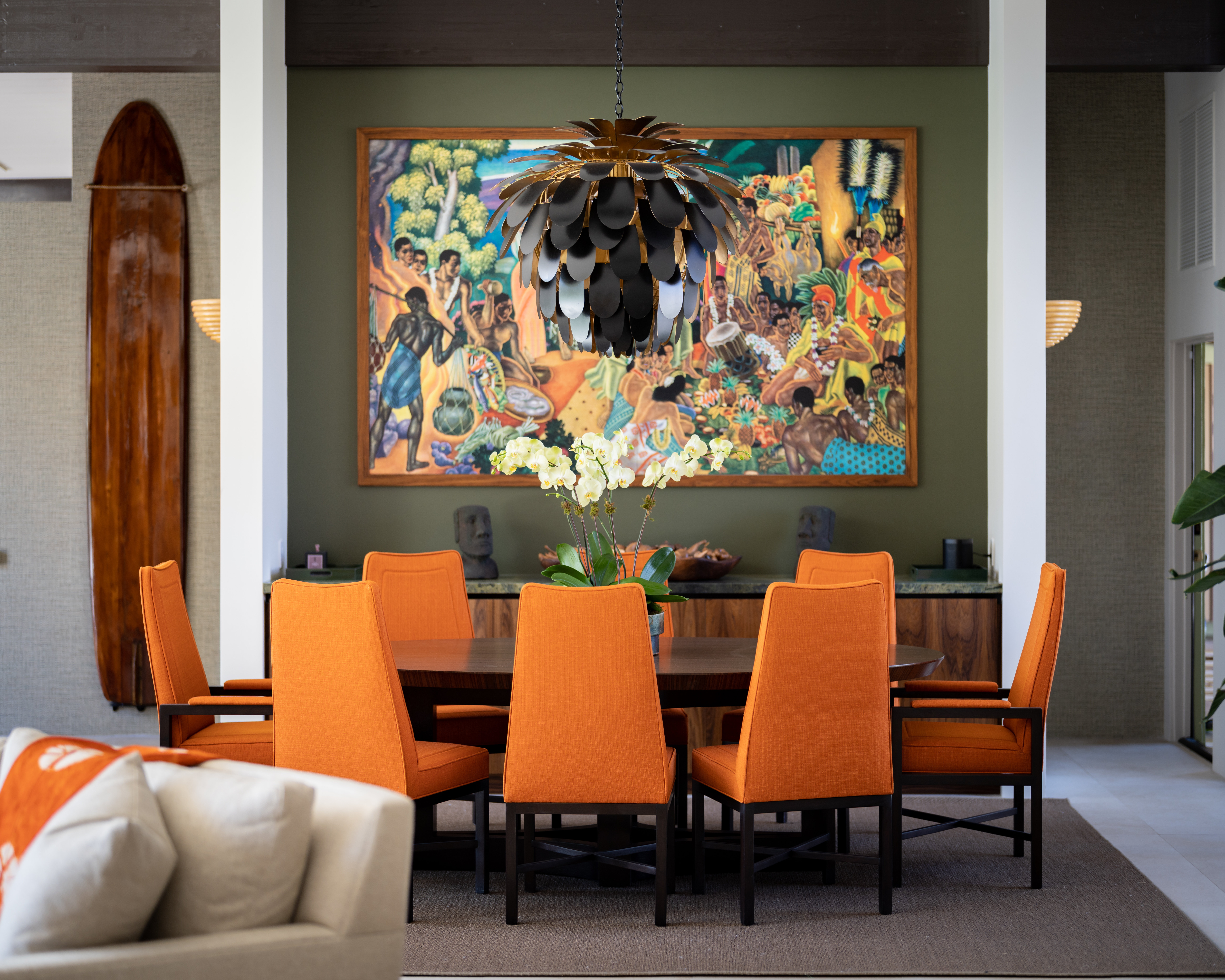
The green-and-orange palette of the family room continues in the dining room by Michael Berman of Michael Berman Ltd., the show home’s lead designer. Surrounded by walls clad in pale grass cloth, the olive-green alcove wall draws attention to the reproduction on ceramic of Eugene Savage’s 1940 mural Island Feast and to the carvings displayed on the marble top of the built-in sideboard. Find a similar lighting fixture here.
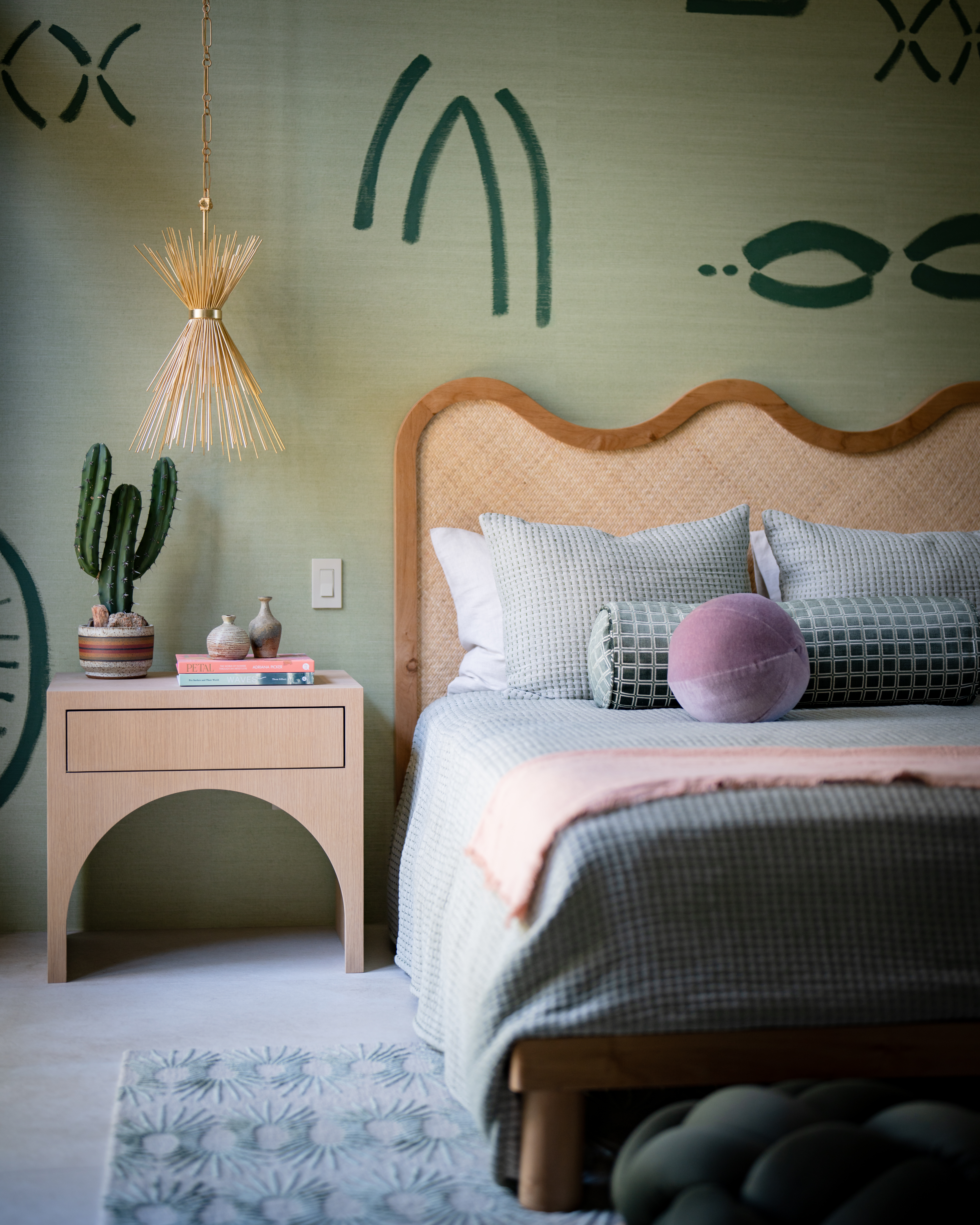
Island Feast, seen in the dining room, inspired the hand-painted grass-cloth mural in this bedroom by Jen Samson of Jen Samson Design. The arch of the nightstand echoes the undulating headboard—and the shape of the ball pillow.
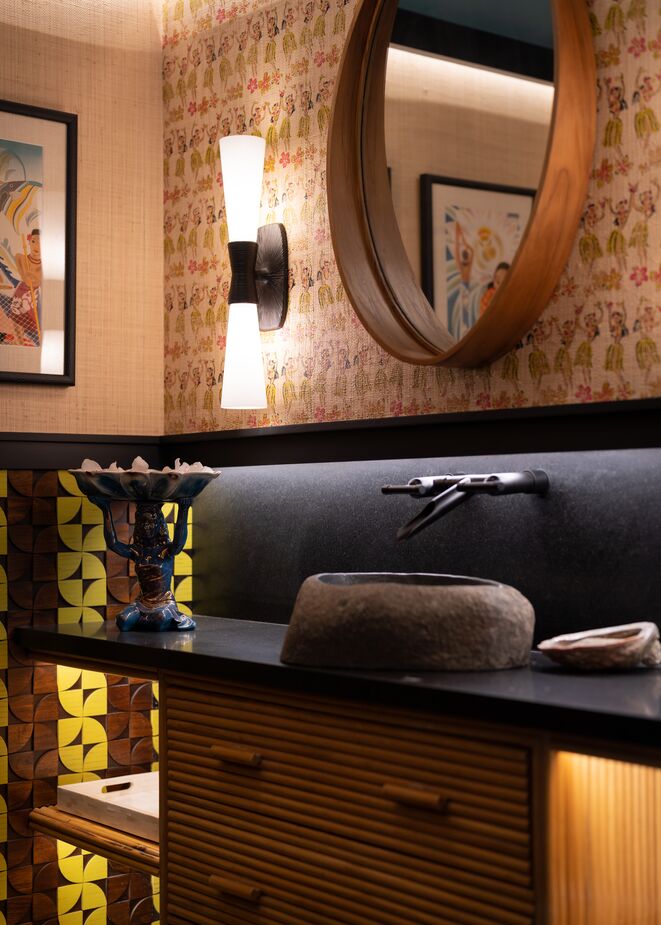
“Midcentury Polynesian” was the theme of the powder room designed by Linda Allen of Linda Allen Designs. A small space like this minimizes any risks in going big on a design.
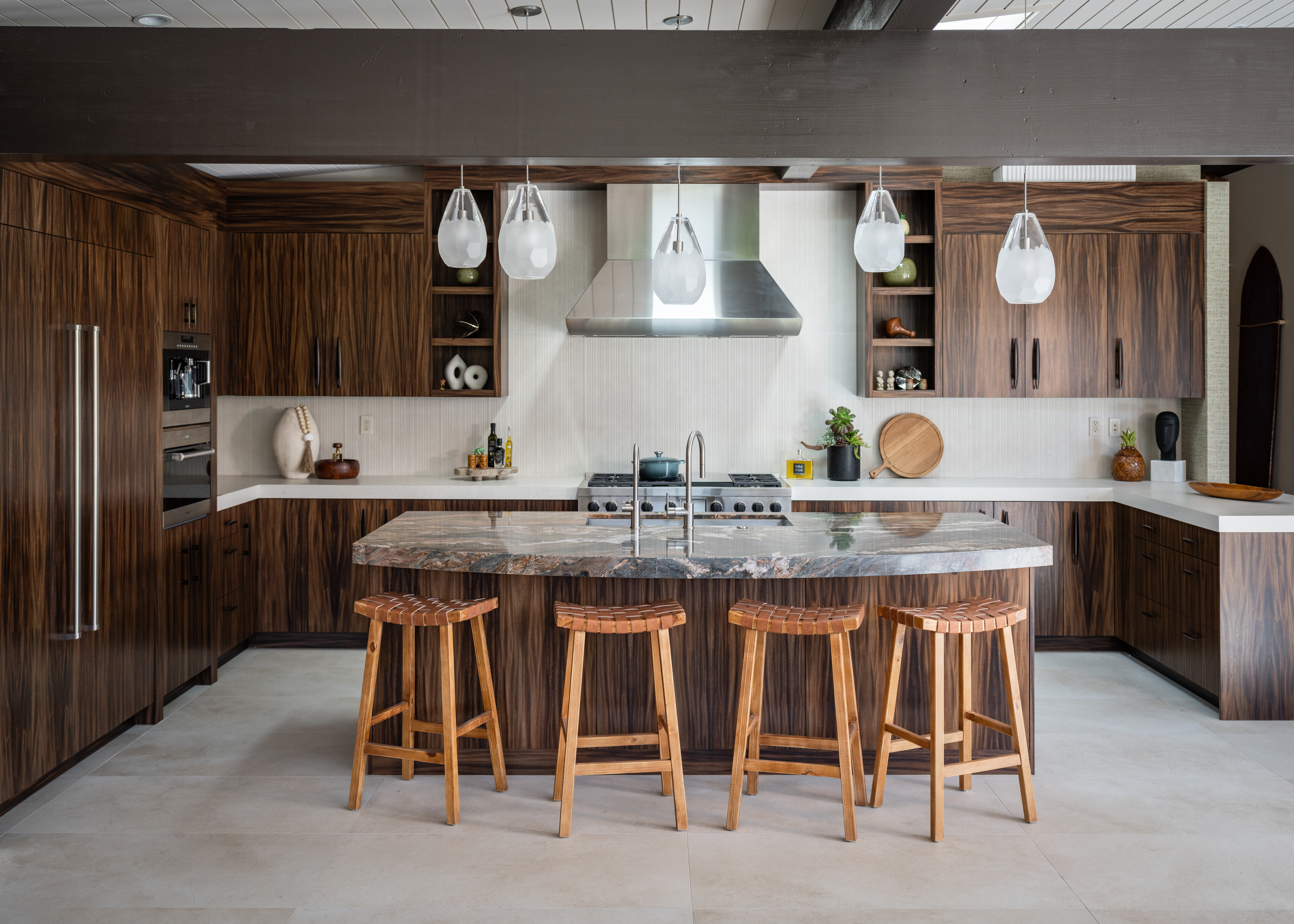
In the kitchen, Donna Johnson of Luxury Designer replaced the vibrant color of the dining and family rooms with richly figured wood cabinets and a stone island counter. Backless stools give the cook an unimpeded view into the other rooms, while staggering the heights of the pendants adds a dash of unpredictability.
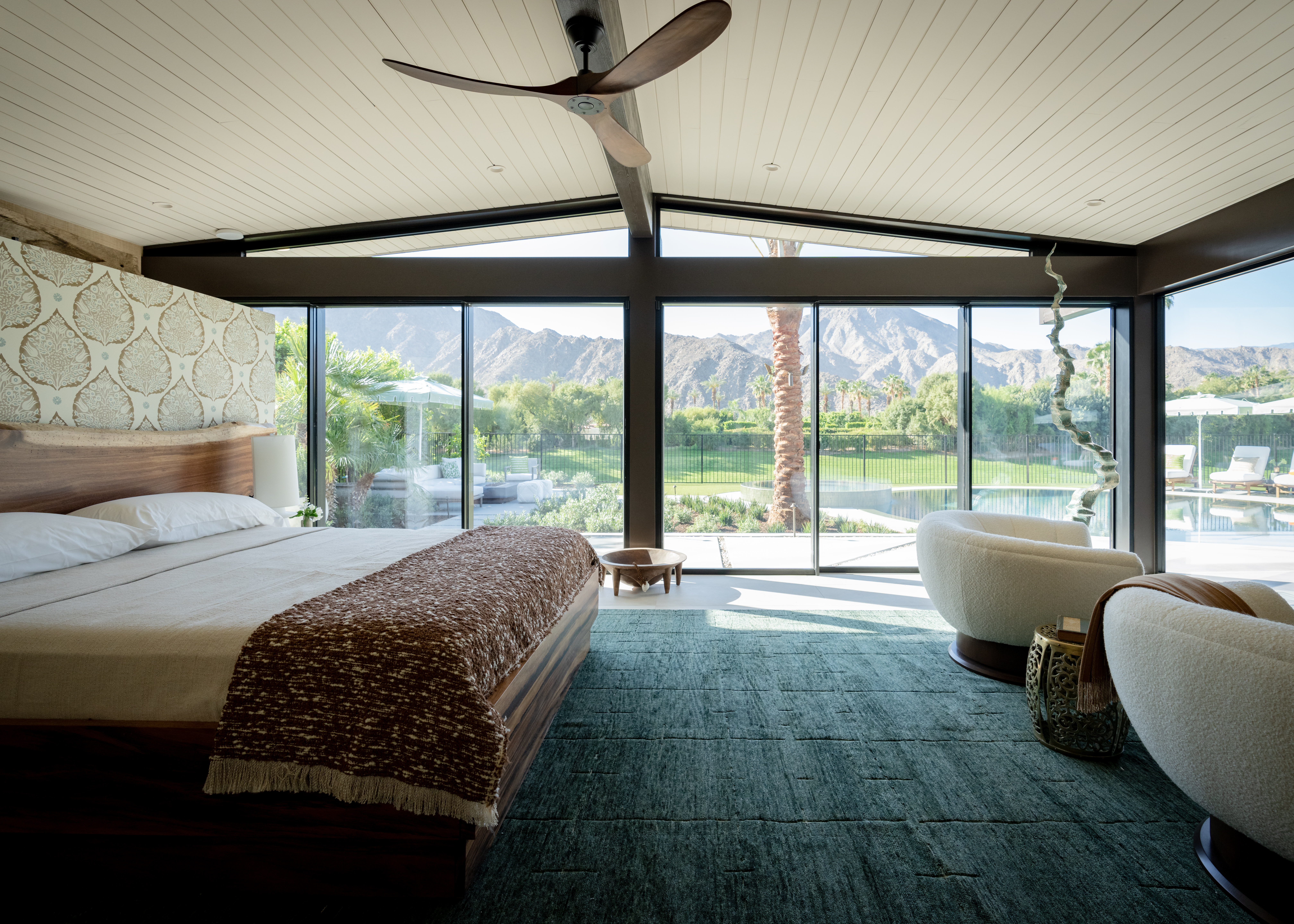
With a view like this, a room doesn’t need much adornment. Chris Barrett of Chris Barrett Design kept things low-key but luxe: a custom bed made of lavishly grained wood with a live-edge headboard, plush swivel chairs (find similar here), a totem-inspired sculpture by Herb Alpert (yes, he’s an artist as well as a musician). Atop the wall with the palm-print paper is a 16-foot Hawaiian canoe from the homeowner’s collection. Find an identical ceiling fan here.
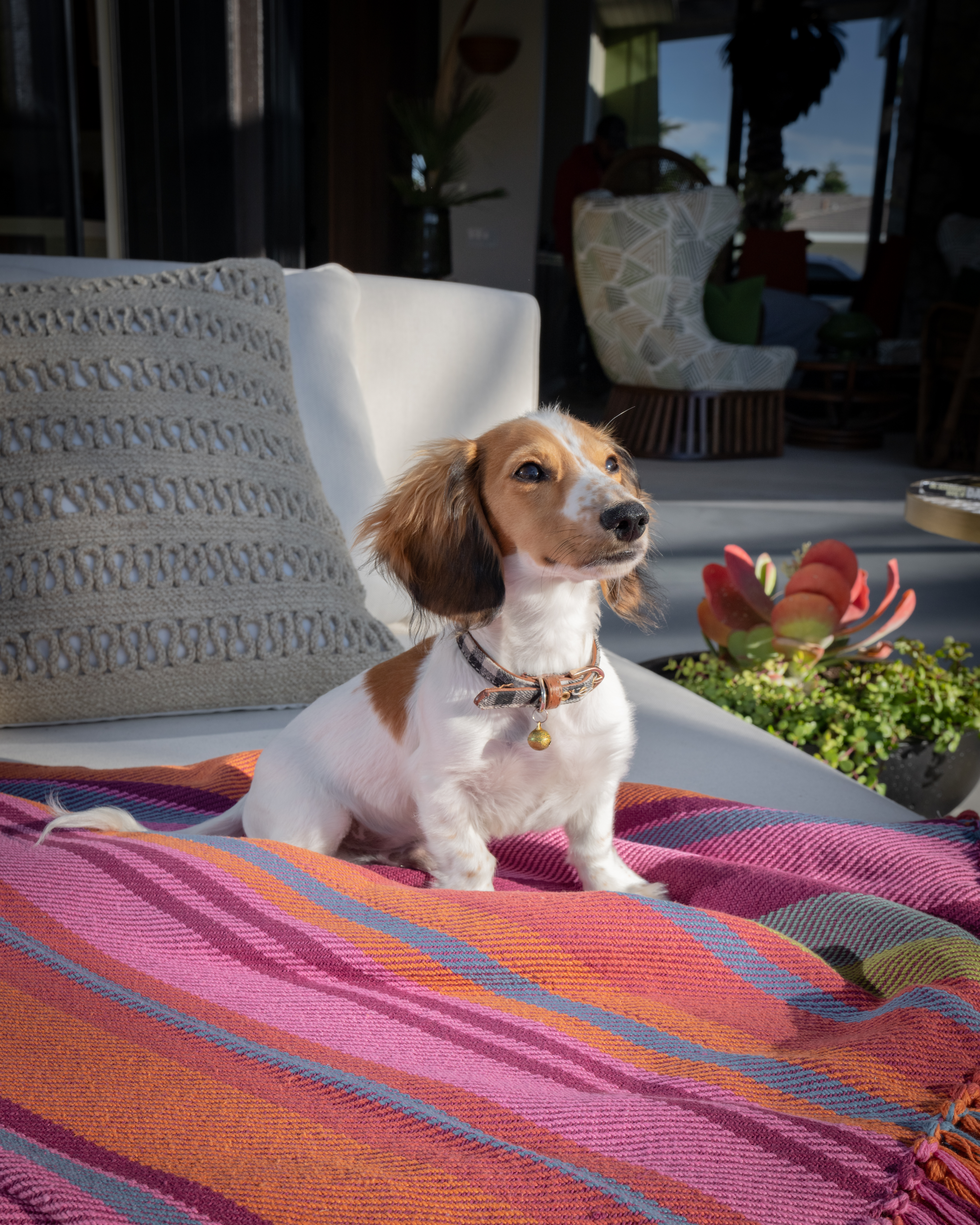
Chris Barrett’s dog, Roger, approves.
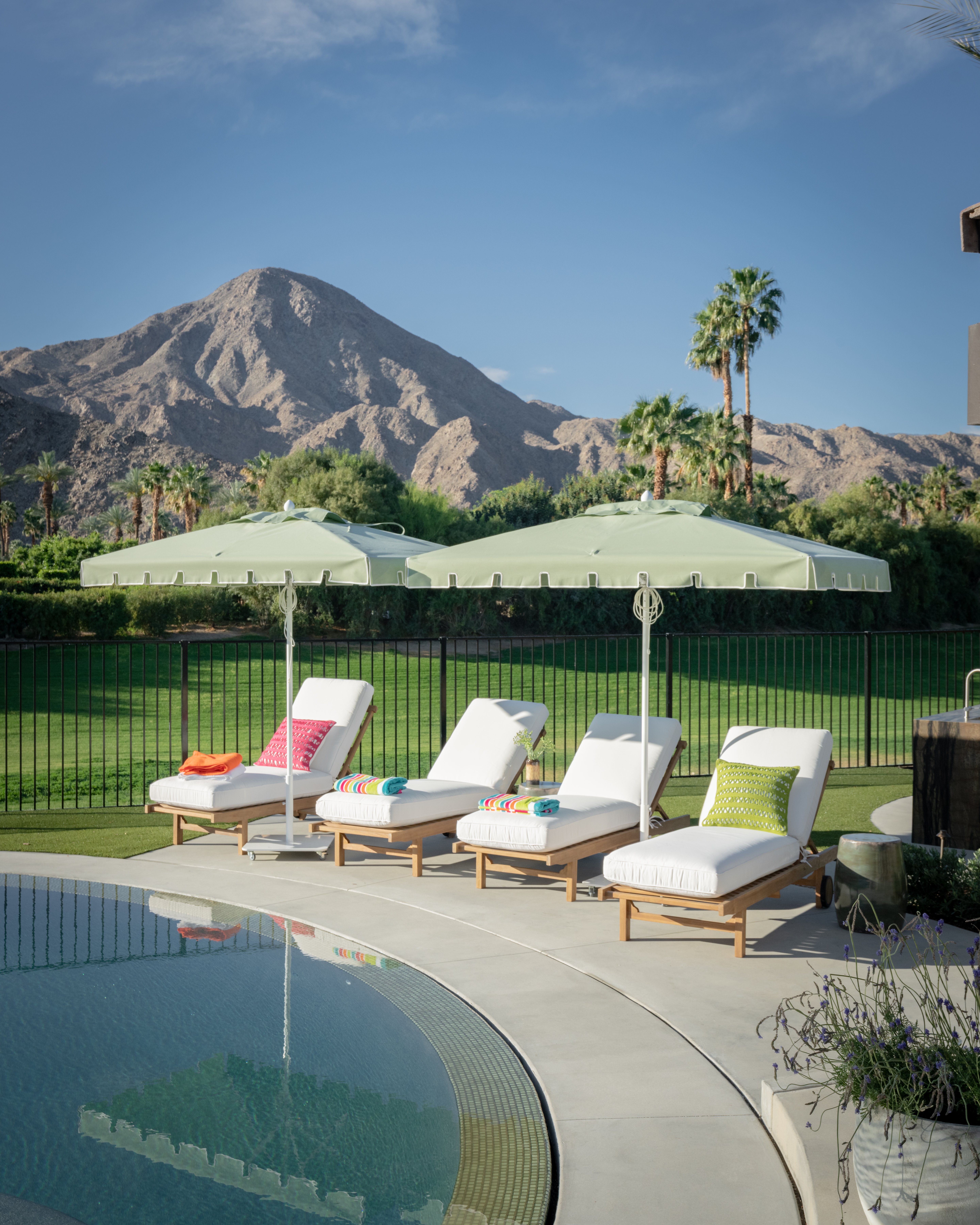
Chris Barrett worked with John Feldman of Ecocentrix Landscape Architecture on furnishing the exterior areas, including the poolside. In Palm Springs, patio umbrellas are necessities, not luxuries. Find similar chaises here.
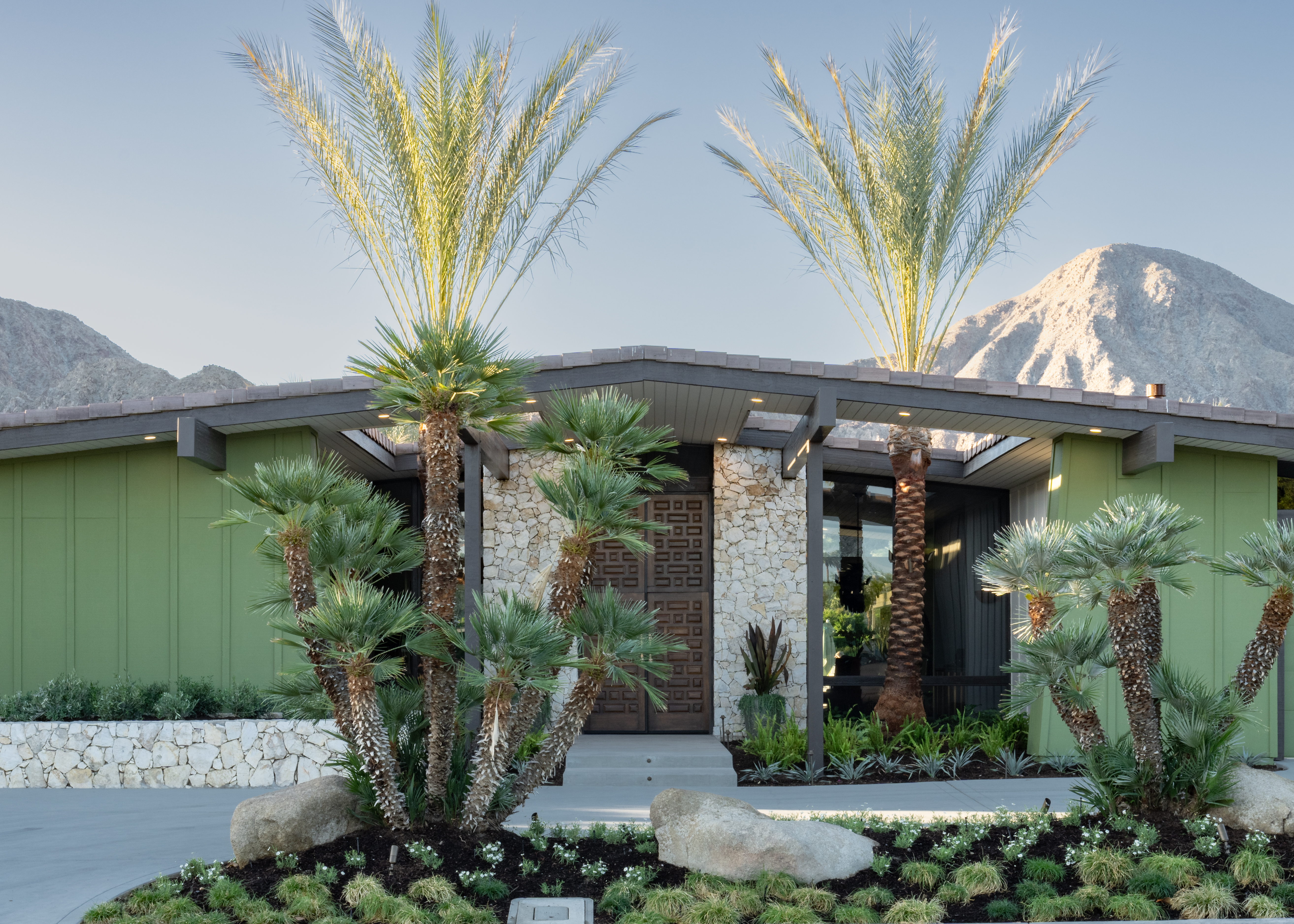
Join the Discussion