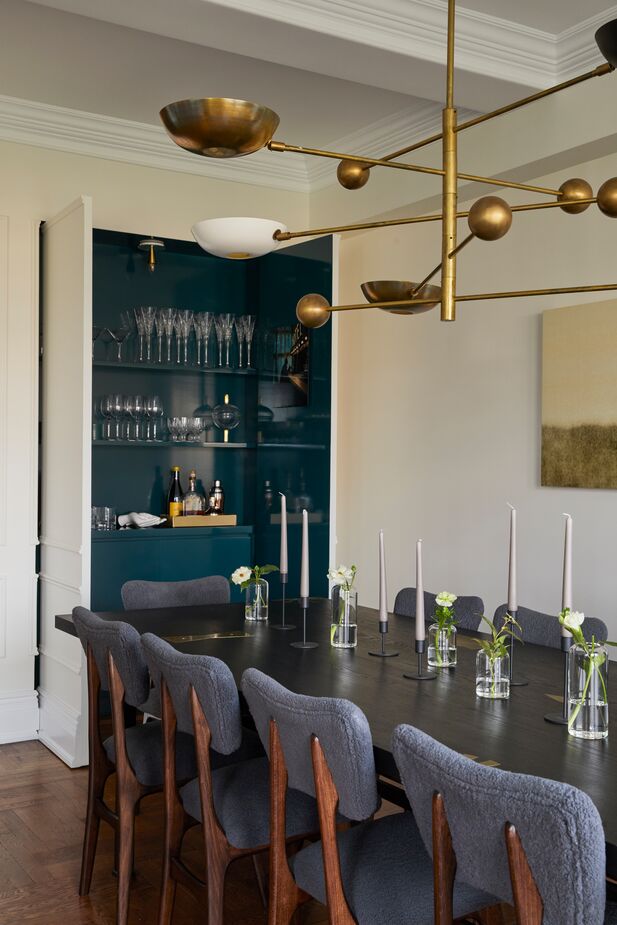
The bar tucked behind the dining room’s jib doors is new to the apartment, and one of Maggie’s favorite features. “We intentionally kept the palette for the dining room quite muted and classic, which makes the pop of turquoise in a lacquer finish behind the hidden door a very welcome surprise.”
The owners of this apartment, in a heritage building on Manhattan’s Central Park West, wanted to retain many of its classic features. “The clients both grew up within blocks of the building, and it was really important to them to keep some of the design elements original to the apartment,” says Maggie Burns, the owner of Maggie Richmond Design.
At the same time, they didn’t want their home to look like a location shoot for The Gilded Age. So while they retained the layout and replaced several doors with ones that matched the original walnut ones, they also renovated the bathrooms and kitchens to a 21st-century standard. And of course, Maggie and team ensured that the furnishings brought something new to the home’s ceiling beams, crown moldings, and other timeless architectural features.
Case in point: the navy-blue cocoon that is the media room. “It was originally a formal dining room,” Maggie says, “but the couple had always dreamed of having a dedicated cozy den for movie nights and hosting friends and family. The dramatic artwork by Finnish artist Jorma Puranen serves as the focal point of the room and sets the tone for the moody palette.” Benjamin Moore’s Old Navy was used for the walls, the ceiling, and nearly all the millwork, but Maggie varied the finishes “to give the space dimension and keep it from falling flat.”
Only the backing of the built-in shelving was painted a slightly different color—Benjamin Moore’s Crisp Romaine, a dark green—“for a bit of subtle contrast.” Maggie also had the tops of the vintage Gianfranco Frattini nesting tables painted the same green to emphasize the intentionality of the color choice.
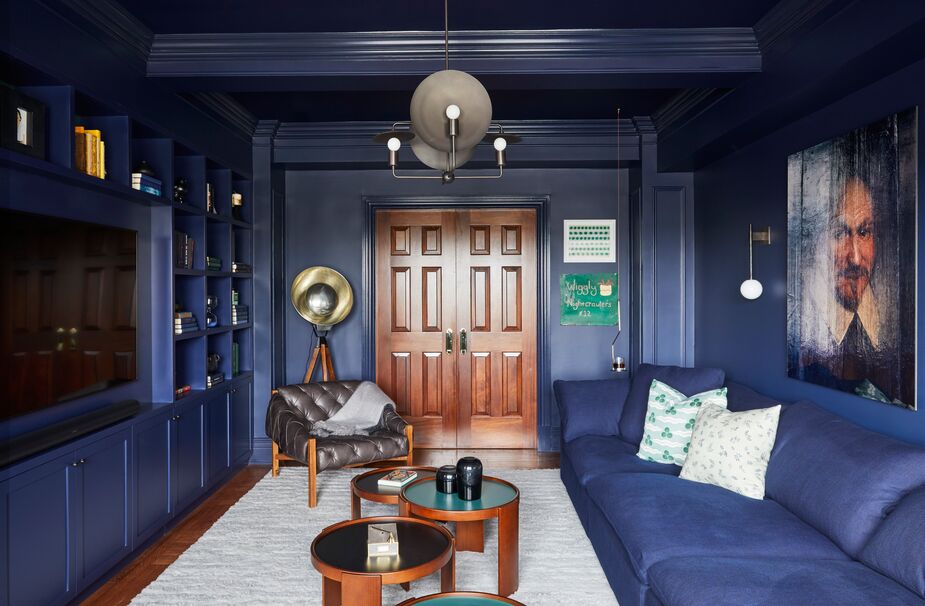
The navy blue provides a dramatic frame to the richly figured walnut doors. The round silhouettes of the lighting serve as a counterpoint to the straight lines that dominate the space.
In contrast to the media room, the rest of the apartment has a lighter, more muted palette. Because the living/dining area overlooks Central Park and the American Museum of Natural History, “we wanted to be mindful not to distract from that,” Maggie says—hence the pale walls and neutral furnishings. The similar palette in the kitchen and the primary bedroom reinforce a sense of serenity.
The palette also allows the varying materials and textures to come to the forefront. This is particularly apparent in the kitchen, where tiled floors laid in a herringbone pattern set the stage for two-tone wood cabinetry, vintage wood furniture in a breakfast niche, and gleaming brass hardware.
Also apparent throughout the home’s furnishings are undulating lines: the living area fire screen, the millwork in the nursery, the back of bedroom’s vanity chair and the pulls of that same room’s storage, a hallway pendant. “It actually wasn’t intentional, and I don’t think I really made the connection until you just pointed it out!” Maggie says. “In general, I love the scalloped details throughout, as they add a playful element to an otherwise somewhat traditional space.” Similarly, the curvaceous silhouettes of the chairs and lighting fixtures throughout bring a contemporary ease to the rooms’ architectural formality.
Maggie’s clients welcomed their first child shortly after the project was completed, bringing a new generation to the venerable building. They’re looking forward to experiencing the adventure that is parenthood in a home grounded in classic style but not beholden to it.
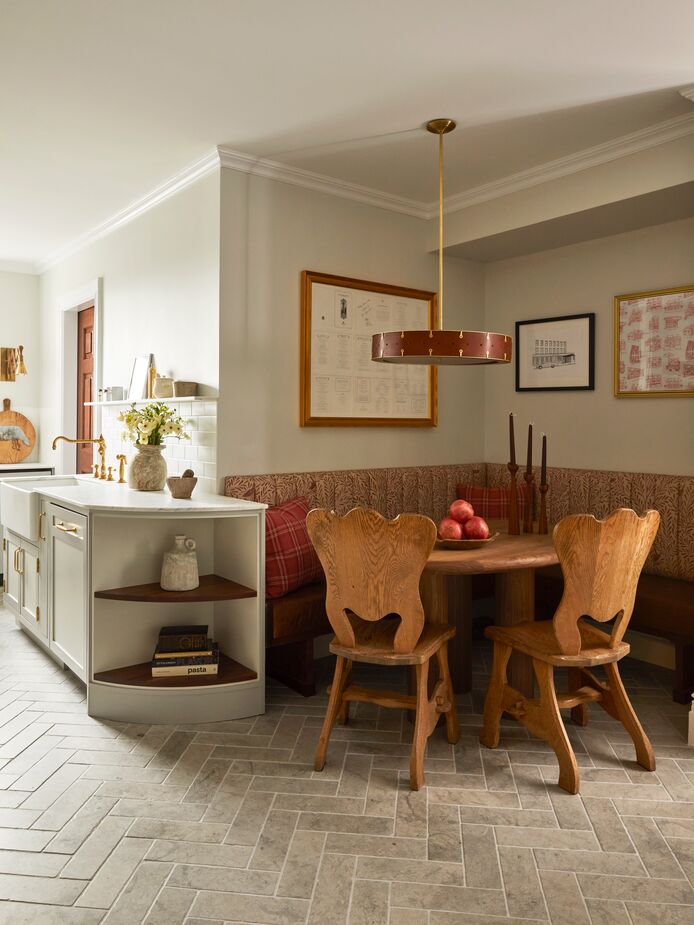
Channeled upholstery not only makes the breakfast nook even cozier but also introduces soft texture to the space.
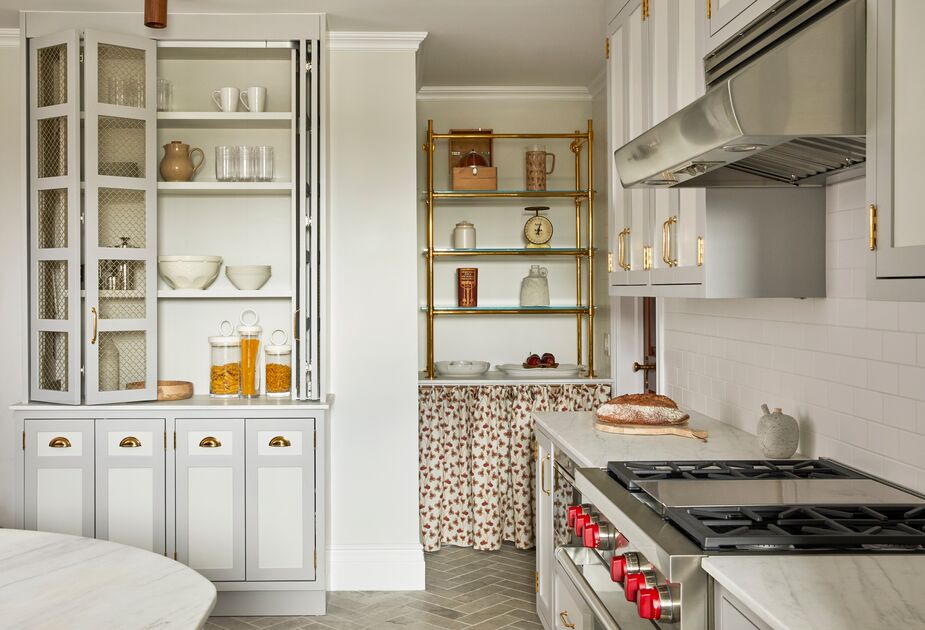
The skirted baker’s rack and the chicken-wire cabinet doors bring a sense of history alongside the kitchen’s throughly modern appliances.
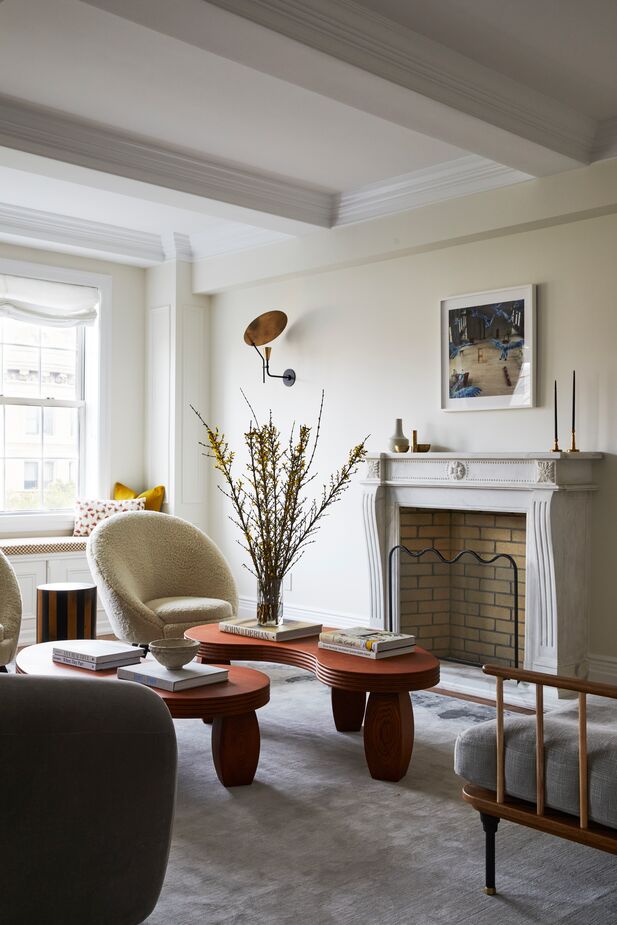
In the living room, curves abound, both traditional (the fireplace mantel) and modern (the chairs, tables, and as seen at top, the sofa). Find a similar sofa here.
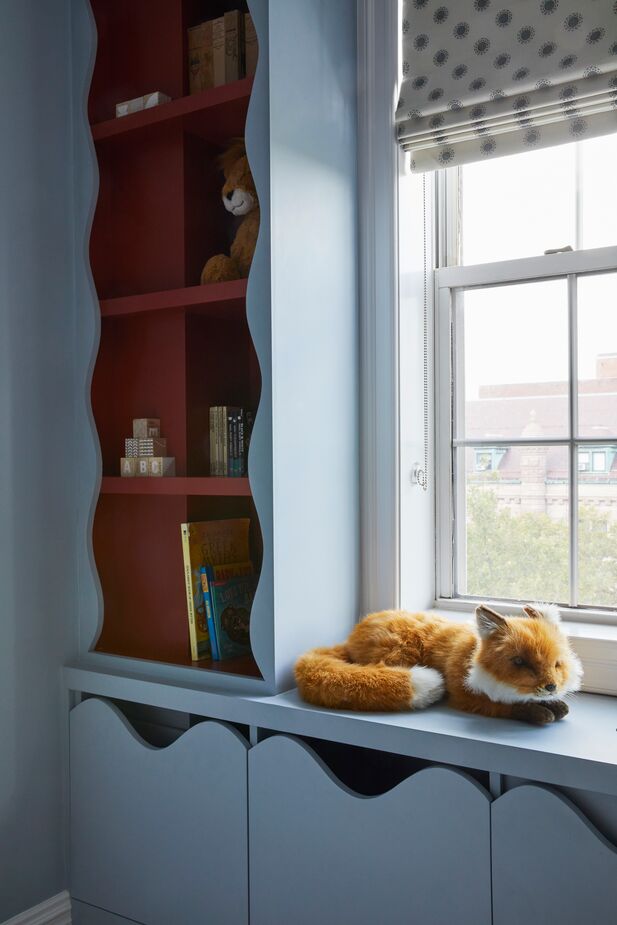
The scalloped edges of the nursery’s millwork give the room a sense of whimsy.
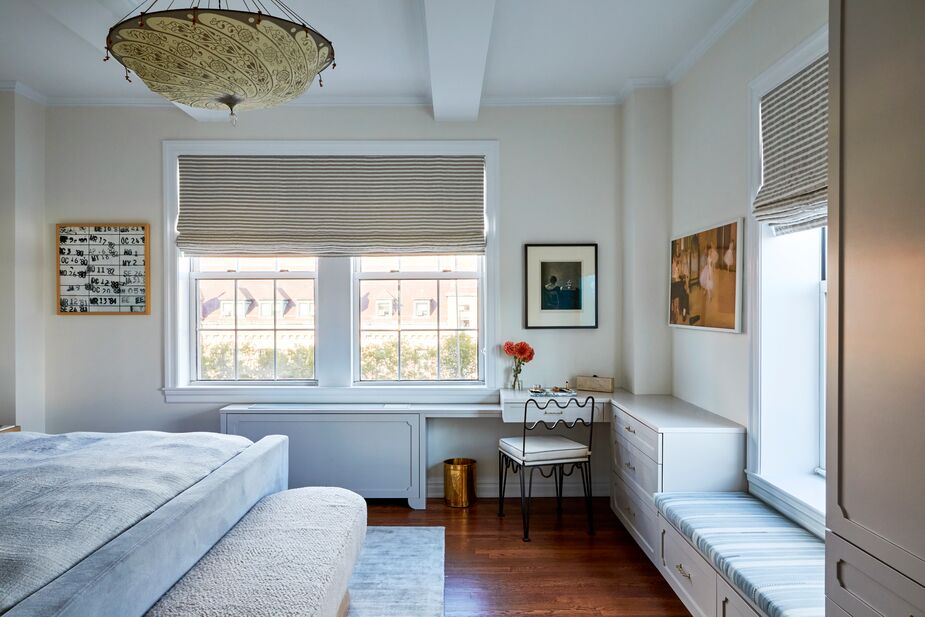
In the primary bedroom, “it was important to use different textures to add dimension,” Maggie says. Those textures include the silk Fortuny chandelier and the sheepskin bench.
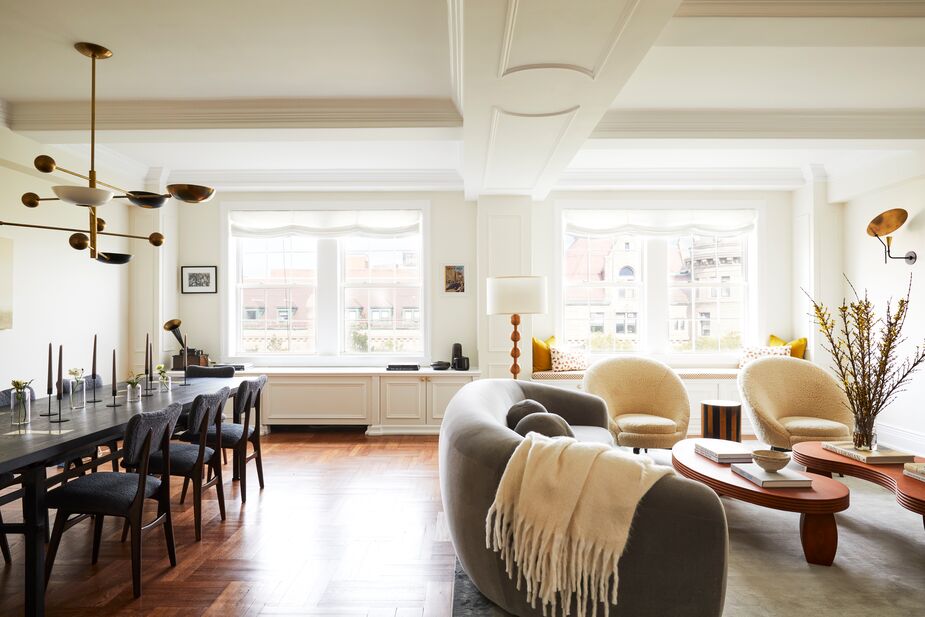
Join the Discussion