Many designers talk about the importance of bringing the outdoors in—incorporating natural elements into their decor. Trish Lynn, the founder and principal designer of Colette Interiors, made doing so a priority when renovating her own 1950s New Jersey home. The Craftsman-style house sits on an acre of land and backs up to a pond in a very wooded setting. “The renovation was about embracing the natural surroundings, bringing in wood and stone, keeping everything organic soft,” she says.
Throughout the home, new pale wood floors complement wood-planked ceilings, some painted white, others (as in the family room) left au naturel. Reclaimed wood beams were added judiciously: as the family room’s fireplace mantel, above the kitchen window, and perhaps most dramatically, surrounding the doorway that connects the butler’s pantry to the dining area. Here they provide a textural contrast to an overgrouted stone wall, which Trish describes as one of her favorite elements of the renovation.
Wood, along with rattan, leather, and other organic materials, is prominent in the furnishings as well. Yet the home never loses a sense of classic refinement. Traditional millwork throughout plays a large role, as do the white walls and the overall restrained palette. While the white upholstery might seem impractical given that Trish and her husband have three kids, “I always tell my clients, Don’t be afraid of going light,” she says. Instead, simply seal the fabrics with a stain-resistant finish or opt for performance fabrics. “I’m always using performance fabrics,” she adds. “And I’m never going to put a $12,000 rug in a family room.”
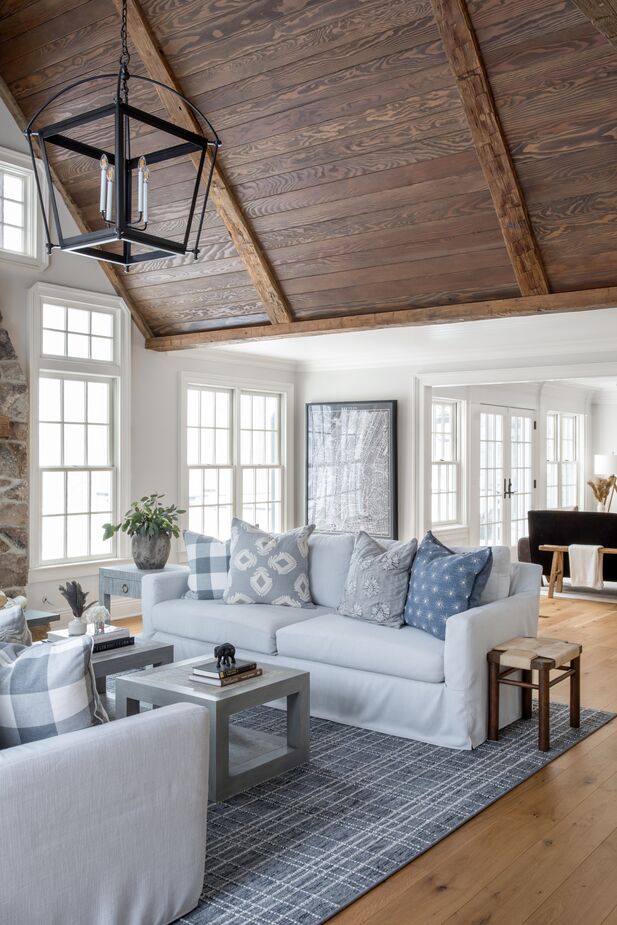
The dark wood planks of the family room’s vaulted ceiling provide a warm contrast to the rest of the light, bright space.
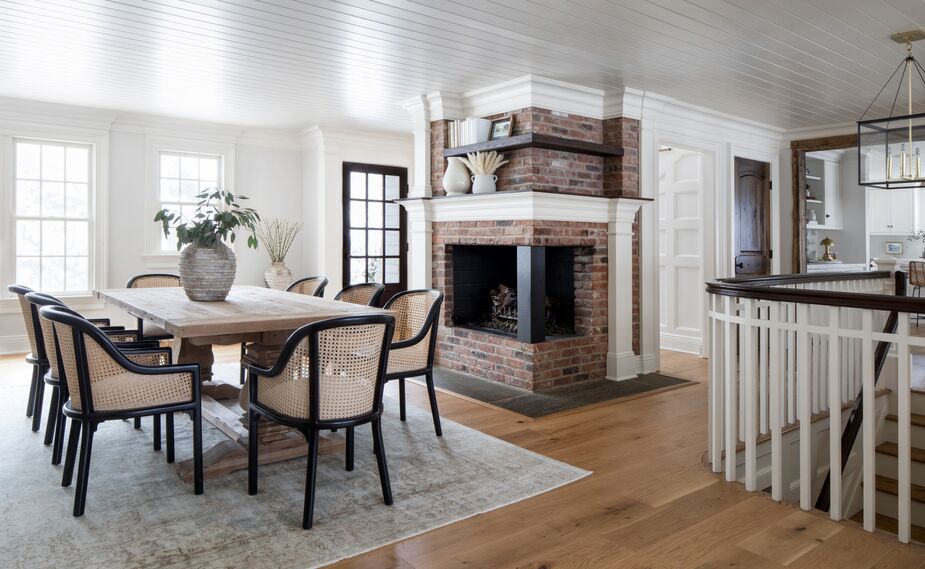
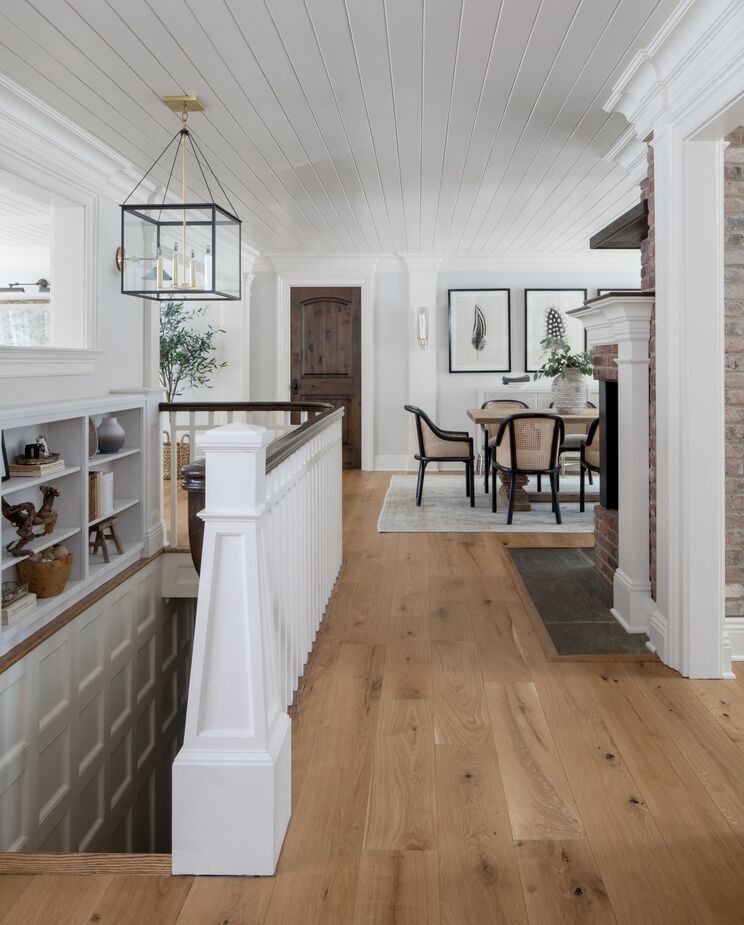
On the stairway leading to the basement, the square lantern echoes the millwork below the bookcase.
The home’s open layout, one of the key reasons Trish was initially attracted to the house, contributes to the welcoming, airy ambience. And the same time, it proved to be her greatest challenge. “I had to think about weaving the areas together in terms of finishes,” she says. Black details—from the legs of the kitchen stools to the support pillar of the dining area fireplace—contribute to the seemingly effortless flow of the rooms.
“We don’t have that many walls to hang artwork, so I tried to add other layers like lighting,” Trish continues. “In every space there’s some sort of feature chandelier or sconces or both. It was a matter of thinking how to layer the house with decor other than just cluttering up corners and that sort of thing.” Shelves were added where feasible so that they could display favorite objects to personalize the home. For instance, on the stairway leading to the basement, a built-in bookcase shows off stone vases, wood carvings, and other items.
The result of the renovation is a family-friendly, guest-friendly home that is beautifully at one within its woodland setting. The organic materials and muted palette work with the wealth of windows to ensure the views are as much a part of the interior design as the furniture and decor—exemplifying how satisfying bringing the outdoors in can be.
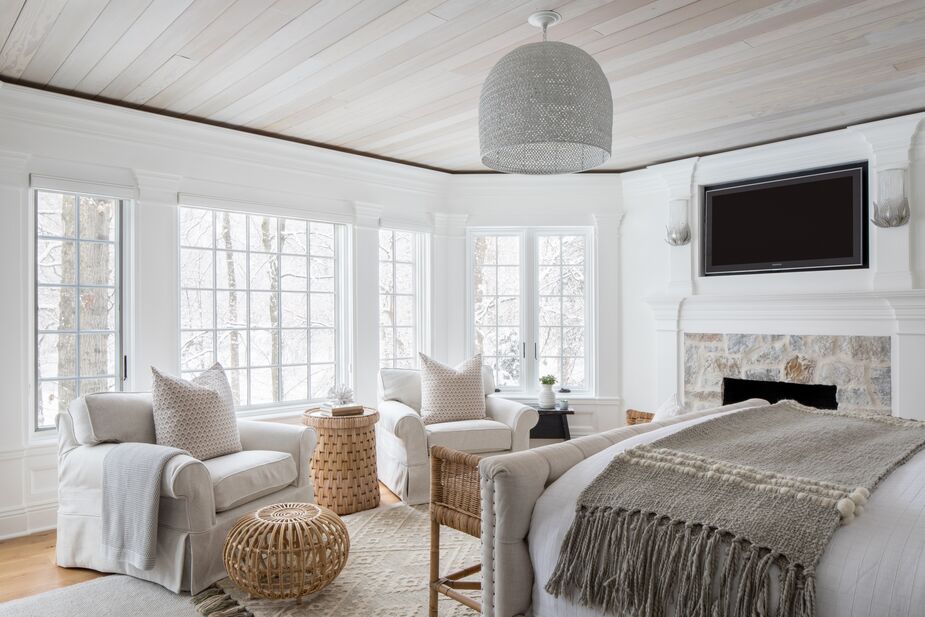
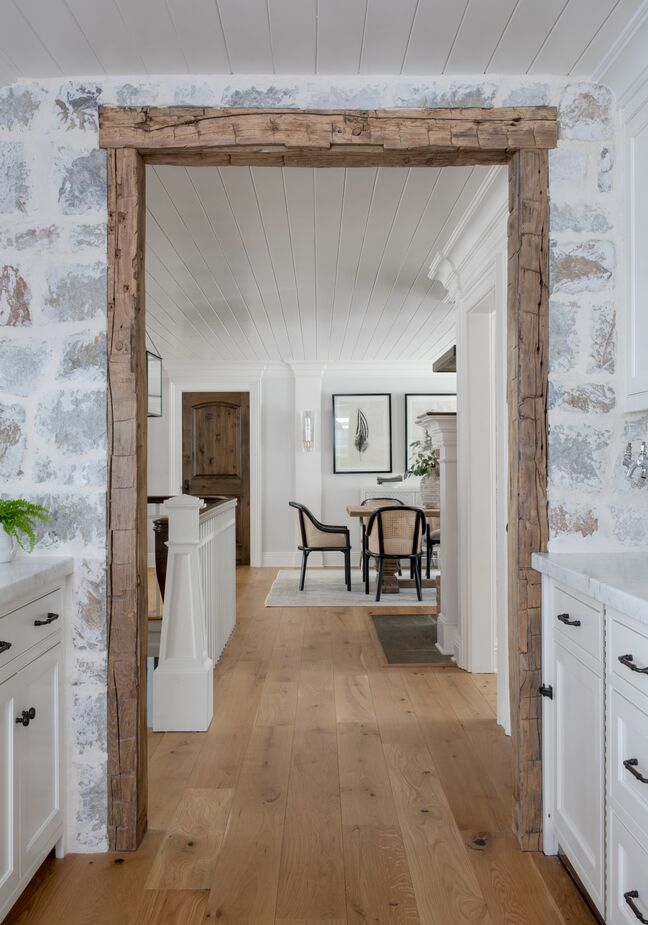
“From an aesthetic viewpoint, the stone wall in the kitchen is what I’m most proud of,” Trish says.
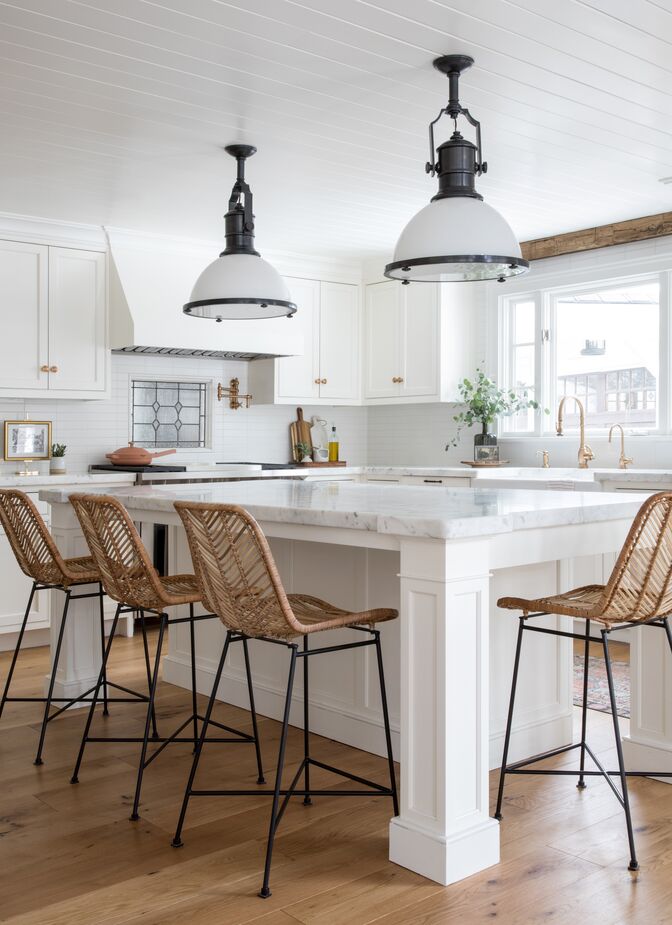
The open-weave stools and the wood beam above the window ensure that the kitchen maintains the same organic appeal as the rest of the home.
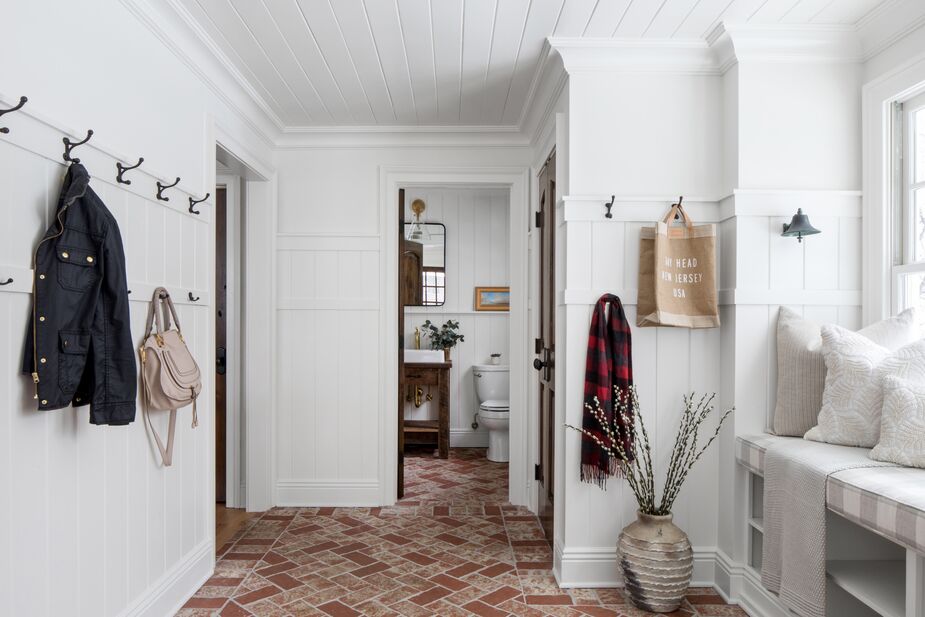
The mudroom and the powder room off the kitchen were taken down to the studs, then renovated with brick floors that are both practical and handsome. The bell beside the window seat, originally in Trish’s house on the Jersey shore, inspired the mudroom’s design.
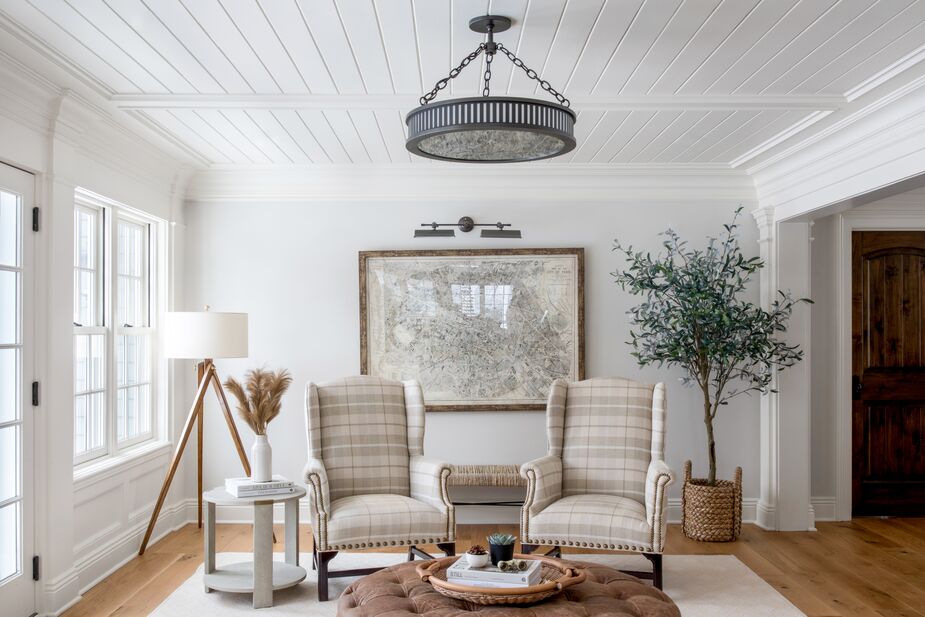
Join the Discussion