“Go big or go home” isn’t a choice the owners of this Long Island house have to face. The newly built 24-room home encompasses roughly 7,500 square feet on a private dead-end road, next to a nature preserve and across from a horse farm.
But while the home is certainly spacious, the owners—a husband and wife with two daughters—wanted it to feel inviting rather than imposing. “The clients had a clear vision for their home: a welcoming space where they could host numerous friends and family members,” says designer Becky Shea, who was hired to help make that vision a reality.
Becky was involved with the project from the get-go, along with builders True North Development. Together they prioritized taking advantage of the bucolic views, choosing oversize windows and glass doors throughout. “As a result, no matter where one stands within the house, the picturesque farm with its majestic horses across the street remains visible,” she says.
Perhaps no room offers a better view than the breakfast room, which extends from the family room and is where the family eat most of their meals. Windows dominate its three walls—though that wasn’t the original plan. A few months into the build, by which point the house was already framed, “it became evident that a more holistic approach was needed to harmonize the space with the kitchen and family room,” Becky explains. “We made the decision to expand the entire room, which proved to be quite challenging but incredibly rewarding in the end. I can’t imagine this home being built any other way.”
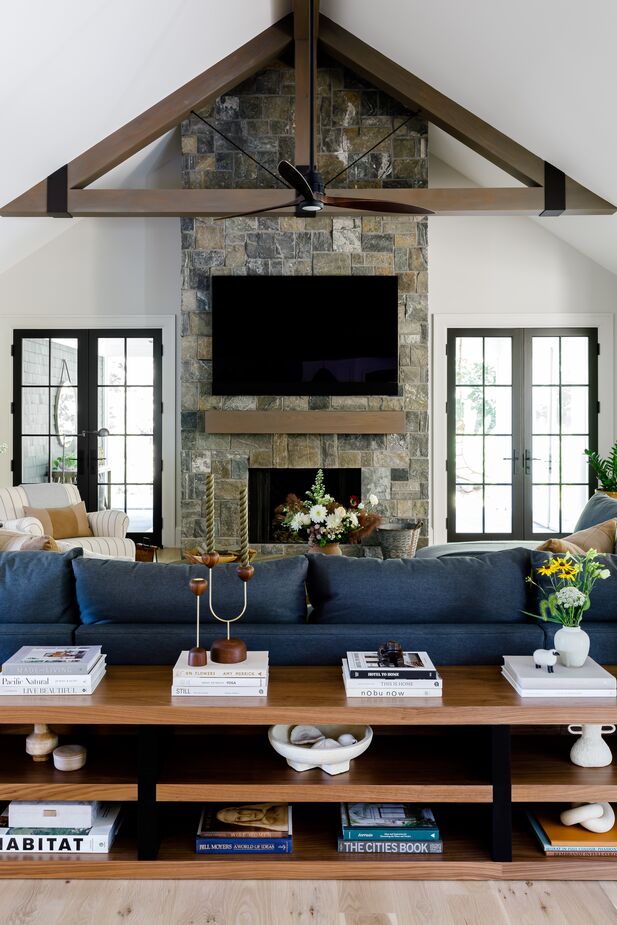
Black accents and hits of blue balance out the family room’s paler woods and walls.
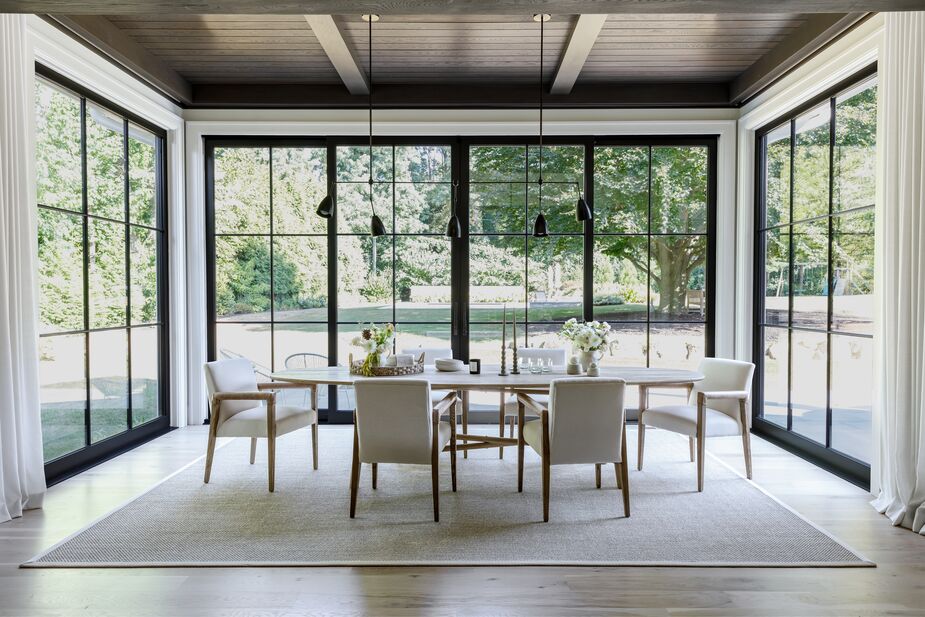
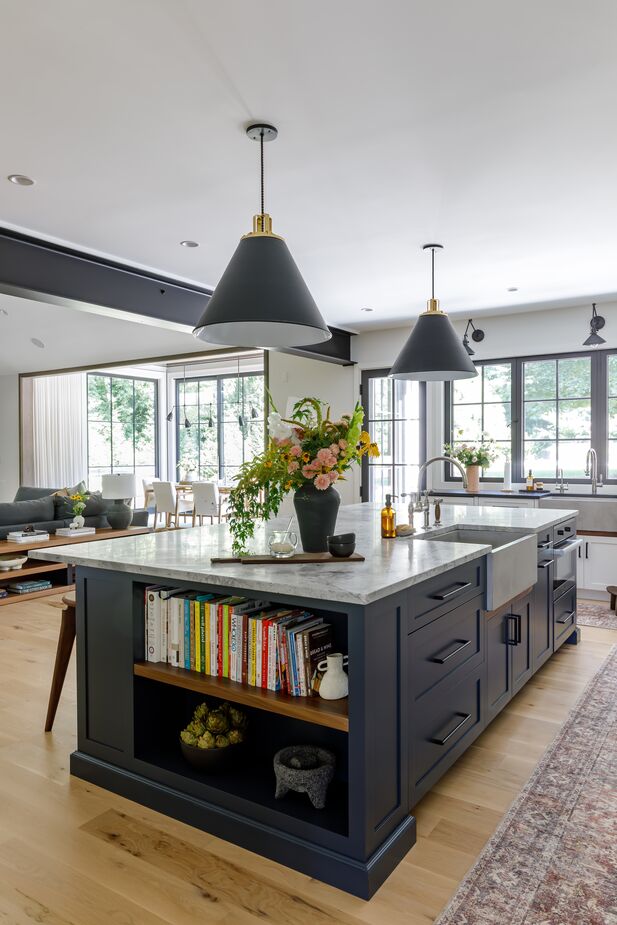
The kitchen’s multiple light sources include pendants and articulated sconces (find similar ones here).
As is fitting for a home designed to make the most of its pastoral setting, nature-inspired neutrals form the basis of its palette. The diversity of the textures—woven natural-fiber rugs atop smooth wood floors, linen and leather upholstery, a floor-to-ceiling stone fireplace wall in the family room—ensures that the largely monochromatic rooms are anything but monotonous.
What’s more, “by strategically incorporating hints of black accents and rich blues, we achieved a delicate balance that lent a touch of drama and depth to the lighter tones,” Becky adds. “I firmly believe that incorporating darker hues along the design journey is essential to avoid a home that feels overly plain.”
One room in which darks dominate is the office. “We opted for a deep rich indigo wallcovering and a dark blue millwork finish, carefully selecting tones that complemented the subtle pops of navy scattered throughout the rest of the house,” Becky says. “This cohesive approach not only adds a touch of drama but also harmonizes beautifully with the overall aesthetic, creating a conversation between various elements in the home.”
Like the house itself, nearly all the furniture was new. The integration of heirloom accent pieces and favorite artworks, however—just like the layers of texture and the interjection of dark tones among the lighter ones—ensures that the home doesn’t come across as a showroom. Instead, the house feels exactly as the homeowners wanted it to: like a gracious haven that balances functionality, comfort, and finesse.
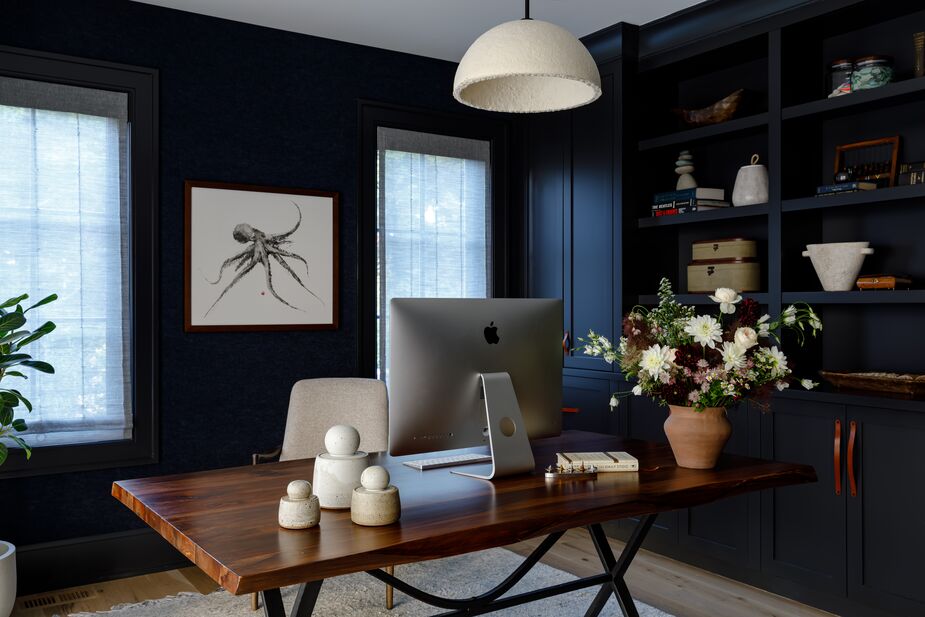
“I take great delight in guiding clients toward embracing the allure of the darker side in their interiors,” Becky says of the home office’s palette. The live-edge walnut desk was originally a dining table before being cut to fit into the new space.
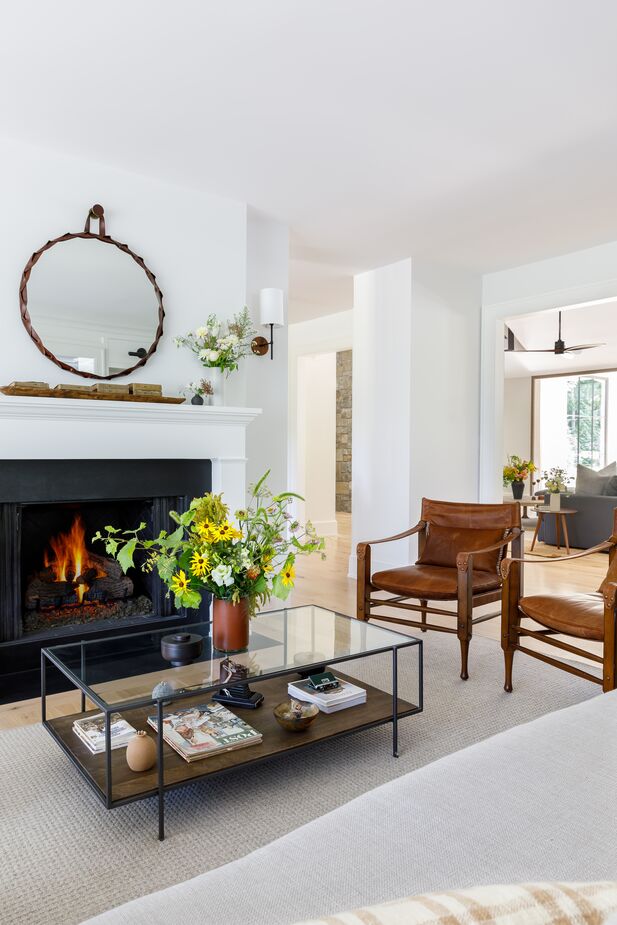
The “formal” living room emphasizes livability over formality, thanks to its organic textures and ample sunlight. Find a similar sconce here.
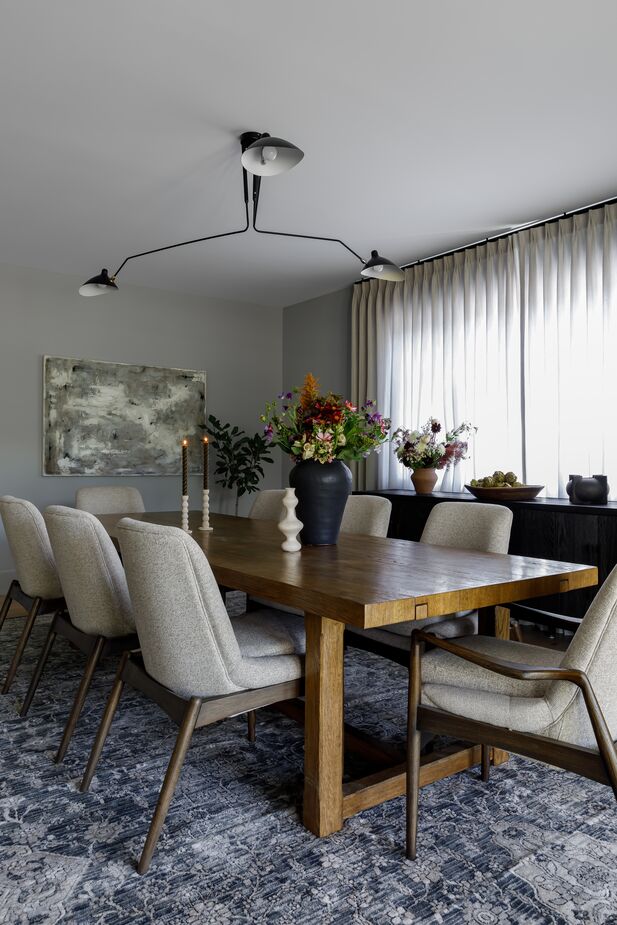
The dining room “is reserved for family events, providing an intimate setting,” Becky says, “though it is also used for the occasional homework sessions and midday hangs.” Find a similar armchair here.
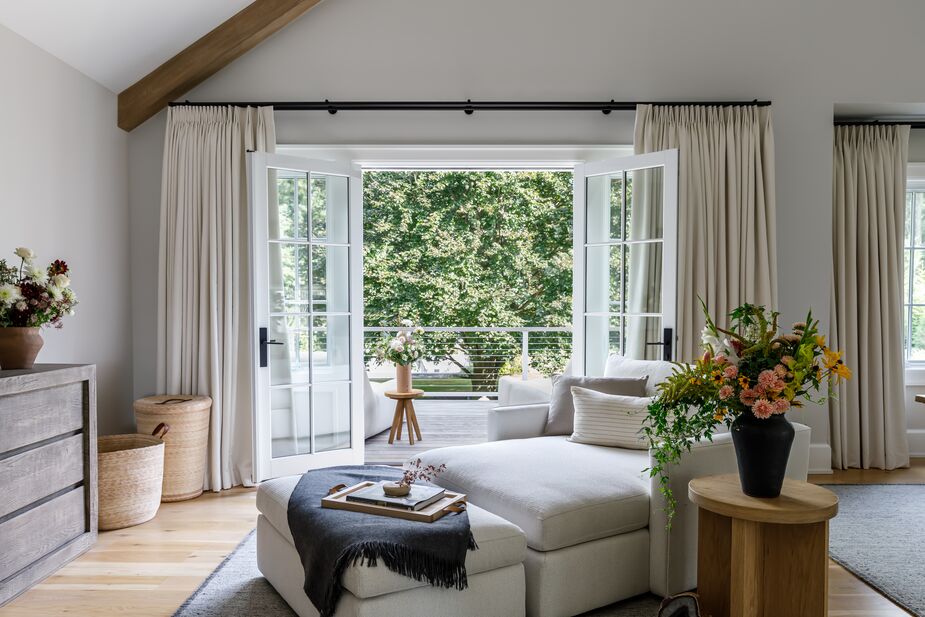
The primary suite includes a sitting area that opens onto a private deck.
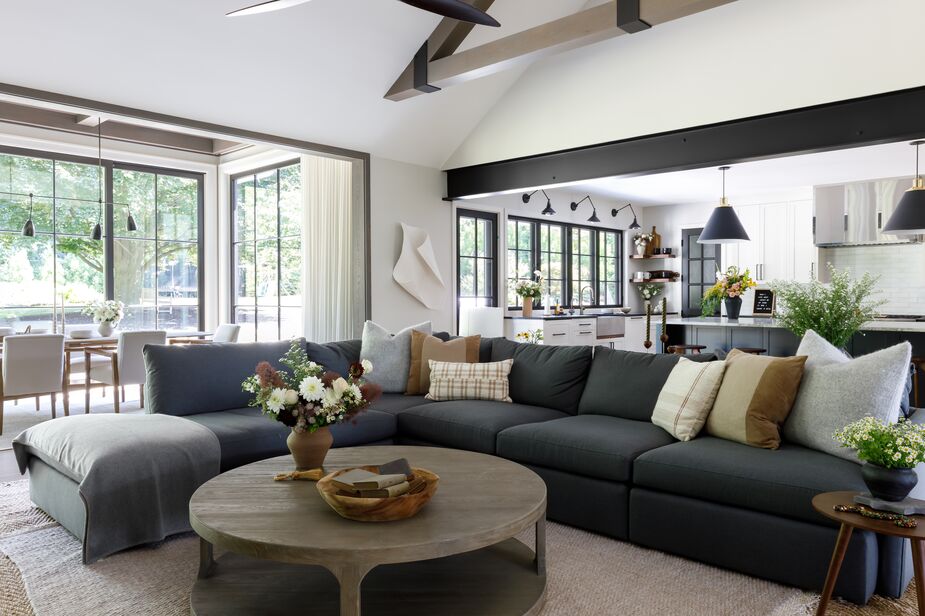
Join the Discussion