Keren and Thomas Richter thought they would spend about a year redoing the 1850s farmhouse they bought in 2017. The married couple, who run design studio (and To the Trade member) White Arrow, soon realized that the house they had purchased as a country retreat in Pound Ridge, NY, was falling apart and would require a major renovation.
“We knew we wanted to redo the layout and kitchen and baths, but we didn’t realize the extent we’d need to replace things behind the walls, foundation work, or that we’d need to replace a large part of the roof,” Keren says. And once the home became the primary residence for the Richters and their two young daughters, as a result of the pandemic, they phased in some additional projects.
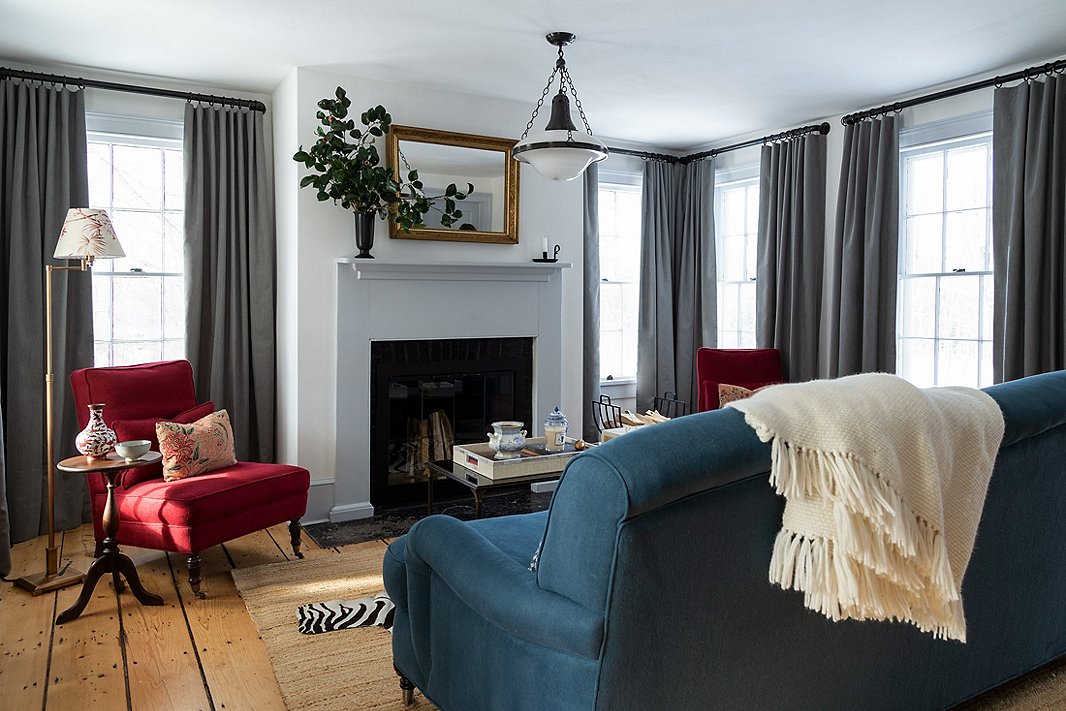
The sitting room is the oldest part of the house. “We wanted to play with traditional motifs and antiques but experiment with color, textile layering, and customizing,” says Keren.
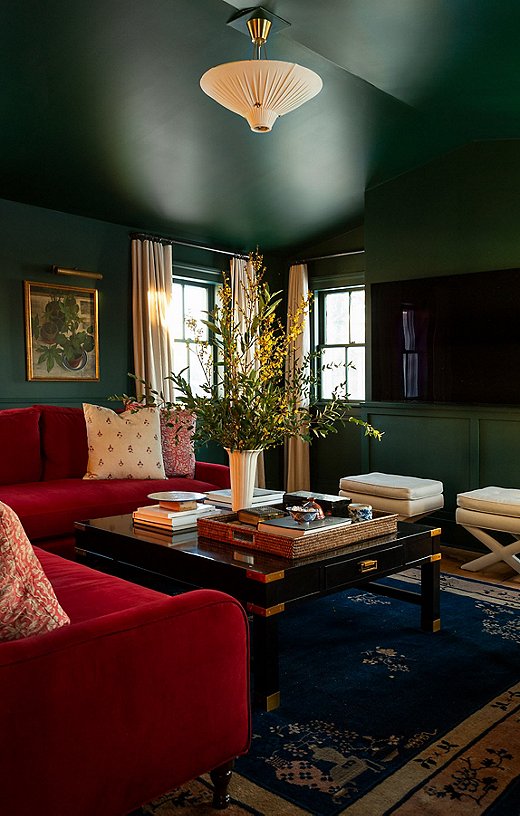
The deep green paint color on the walls and ceiling of the movie room complements the custom sectional the couple designed and also helps camouflage the large TV.
The home was, in effect, a “shell,” Keren says. “We gutted every room. Floors, windows, and molding for many of the rooms are original, but pretty much everything else we added back.” They even brought back a wraparound porch that had been removed from the house at some point.
All told, the planning and renovation ended up taking two years. “Old houses are a Pandora’s box,” Keren notes. “The upside is the house should last another 150 years!”
The oldest part of the house, the cozy sitting room, has the original pine floors, entry door, steep staircase, and fireplace mantel. The Richters added vintage wavy glass window sashes around the entire room to bring in light and views. A pendant made of oil-rubbed bronze and Holophane glass provides stylish light from above. “I found some furniture with good bones that I reupholstered in a mix of antique block-printed fabric, wools, alpacas, and linens,” Keren says. She also found an old—and actual—zebra rug: “That was a bit of a debate, but I decided to risk it.”
The farmhouse’s small galley kitchen came with 1960s wood paneling, Formica countertops, and upper cabinetry covering the original windows. The Richters removed walls to bring in natural light and create a large eat-in kitchen. Deep blue paint on the walls and custom Shaker cabinetry lend an English country-house feel. Another authentic British touch: the white Aga stove that Keren found on Craigslist and Thomas drove back in a U-Haul from the previous owner’s home in Montana.
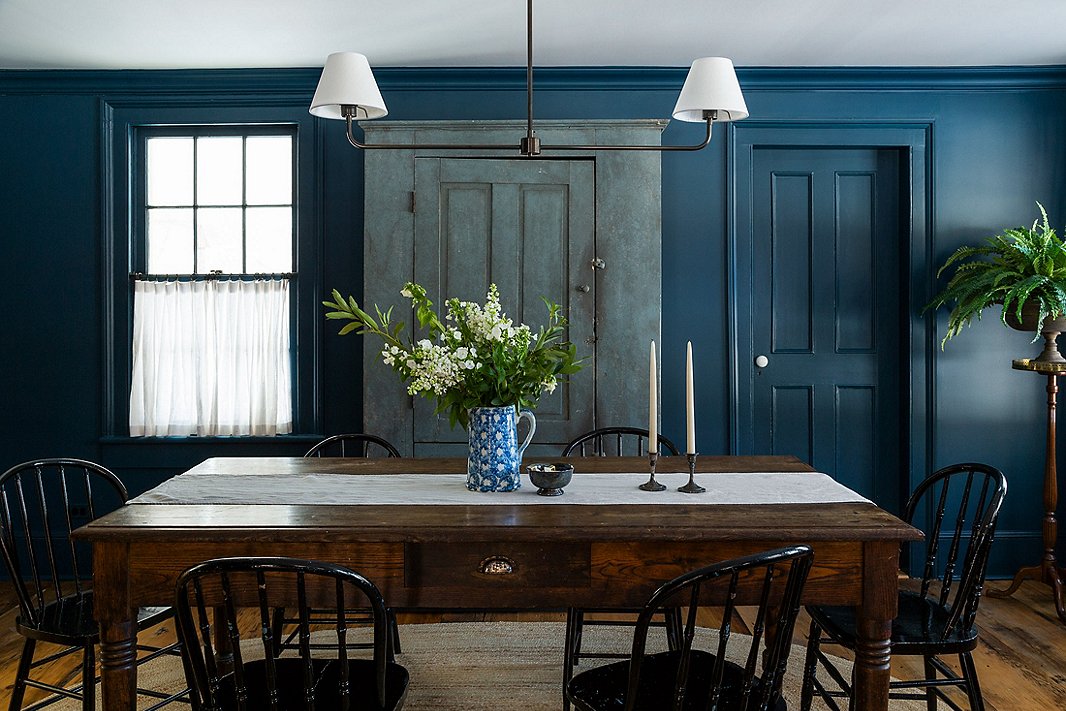
The Richters knocked down walls to make this dining area part of the kitchen.
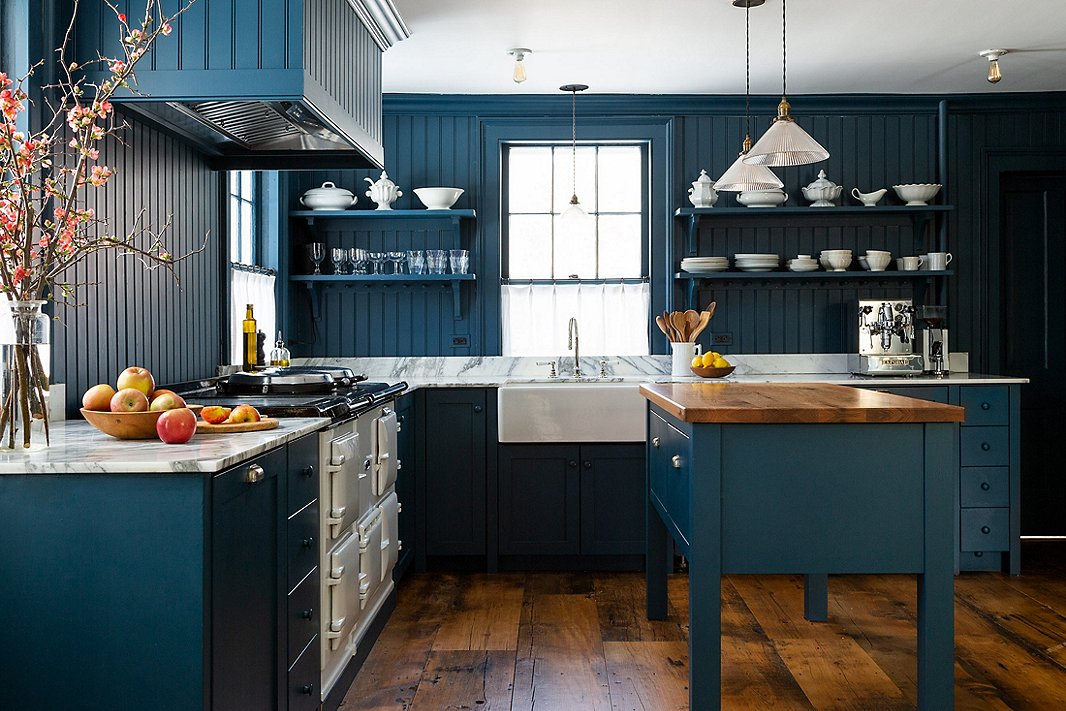
Keren searched for the perfect Aga stove for a year. The oven is indestructible, she says: “I’ve heard British families pass them down to subsequent generations.”
The attic, where the Richters now work from home, was unfinished when they moved in. So they opened up a boarded-up window, added insulation and beadboard, and painted all the surfaces white. “It bounces the light, and despite being a formerly dark space, it’s now a great light-filled space to work in throughout the day,” Keren says.
For the bathrooms, the Richters sourced a mix of new and antique fixtures: a reclaimed petite cast-iron tub, pedestal sinks, and a clawfoot marble sink console from the 1800s. “But we also bought some contemporary pieces, like the cast-iron shower pan and the pedestal tub, and custom-designed the marble primary bath sink console,” Keren says. “They all feel equally historic as the home. Our goal is that our interventions and modern conveniences feel seamless.”
Every room has its own feeling and mood, Keren says. “When I want to unwind and have a glass of wine at the end of the day, I love the movie room most.” It’s a fully immersive environment reminiscent of an old cinema with the long curtains that open at the start of a film.
But the room they probably enjoy and use the most would be the kitchen, Keren adds. “The color is perfect, and looking at that Aga brings me joy.”
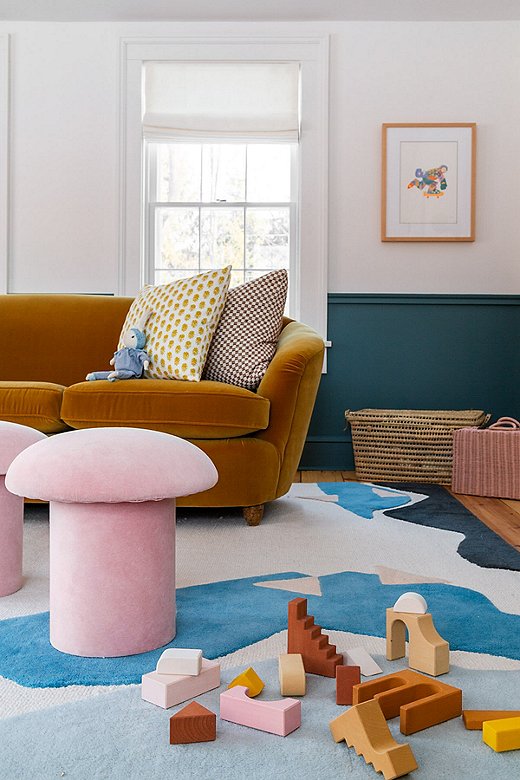
The playroom received a new wainscot, a fresh coat of paint, and refinished floors. “A little paint, and a cohesive color story, goes a long way,” Keren says.
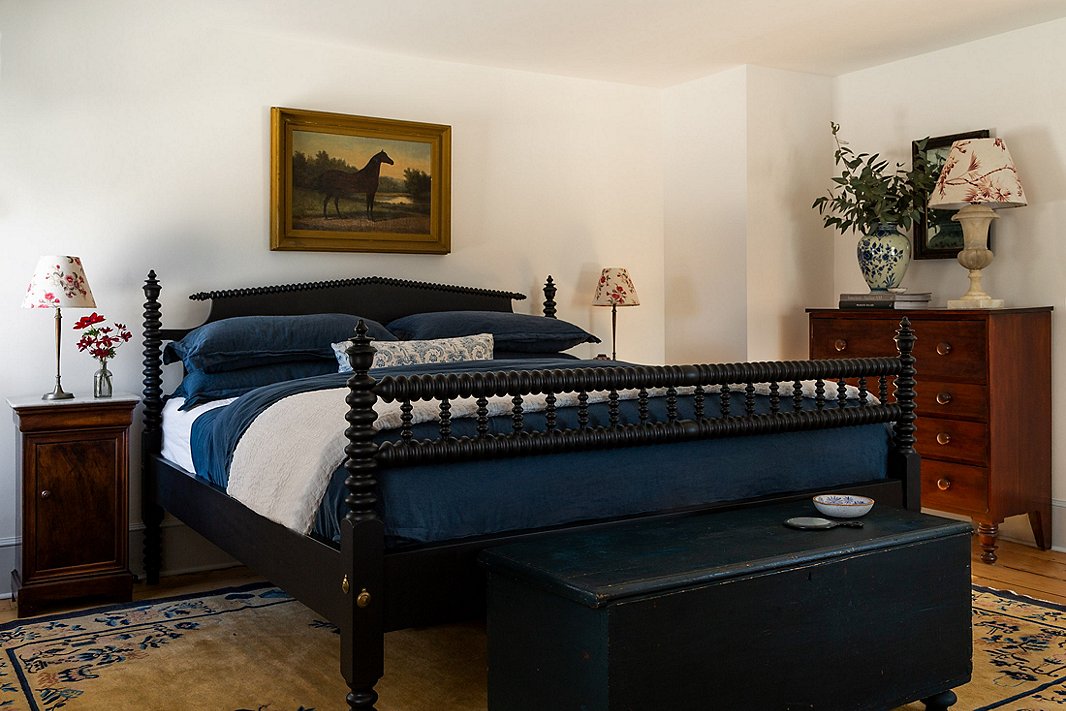
The horse painting in the main bedroom came from an online auction. “I’ve always loved outsider art and work that feels a bit wonky or juvenile,” says Keren, a former illustrator. “We love the horse because it just barely misses the mark. He feels very wooden and charming.”
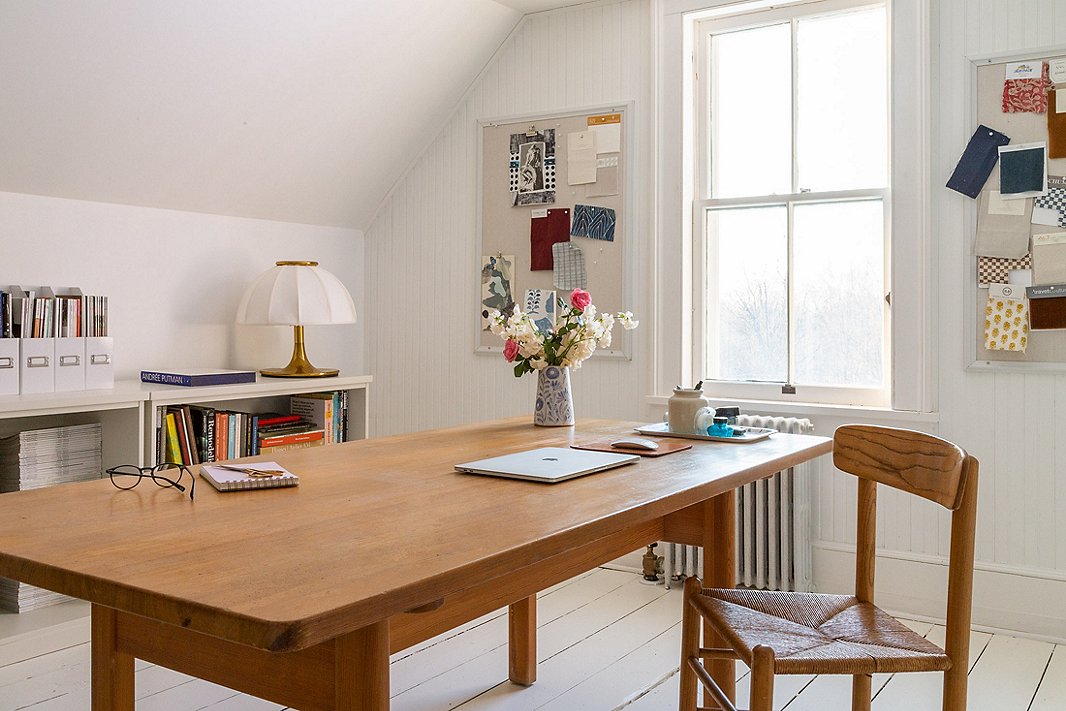
The formerly unfinished attic is now the Richters’ home office. White paint and pale wood furnishings have transformed it into a bright, inviting space.
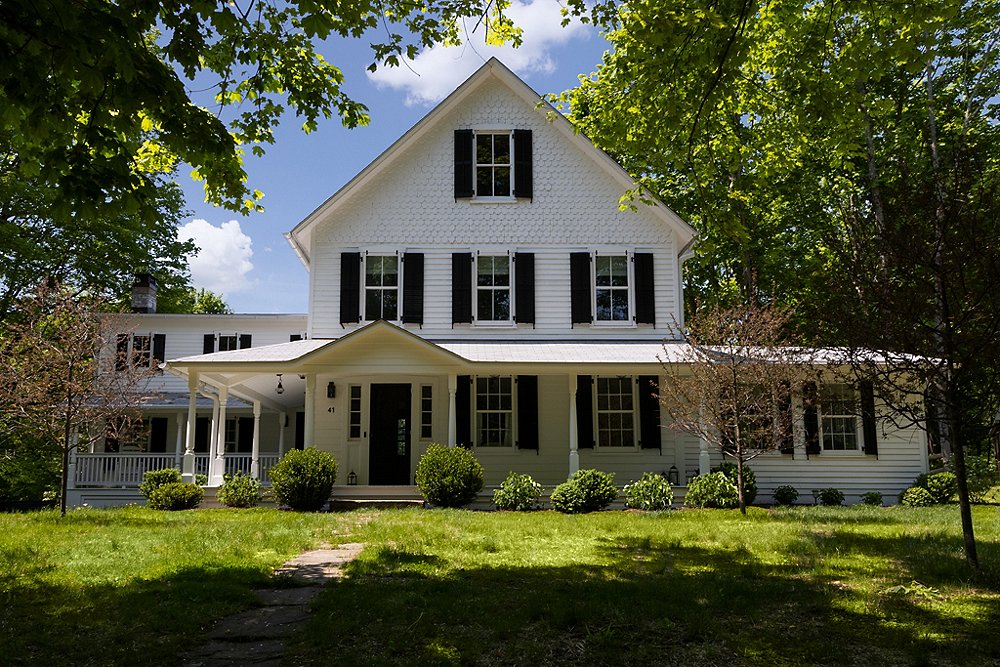
Join the Discussion