There’s nothing like a strict deadline to kick a design project into high gear. For a New York family with a home on scenic Greenwood Lake, that deadline was a wedding in August, when the entire bridal party would be bunking in the house. The home, which is shared by three generations, was in need of a fresh look to match the growing family’s lifestyle and tastes. They wanted to keep the makeover as low maintenance as the home itself, so they turned to One Kings Lane Interior Design to take the reins.
The clients’ top priority was making the home sleep as many people as possible. Though the house is roomy, the biggest challenge was designing the space to accommodate a crowd without having it feel like a dorm. The solution was a mix of versatile pieces, such as daybeds and sofas with trundles, that could be used for both hanging out and sleeping. Smart storage pieces kept toys and outdoor gear from creating clutter.
At the same time, the design team had to make the home feel modern and updated but still lived-in. Mixing in vintage pieces and the clients’ existing collection of art and family photos helped strike the perfect balance and create a timeless look. The goal was to create a space that the family wouldn’t have to change in 10 years.
The design team spent a week installing the new pieces and styling the space—just in time for the wedding. The refreshed lake house can now sleep 18 and is filled with plenty of spots for family members of all ages to kick back and relax. The family was thrilled: With cozy seating, durable materials, and room for all, the home will keep life on the lake stylish for generations to come.
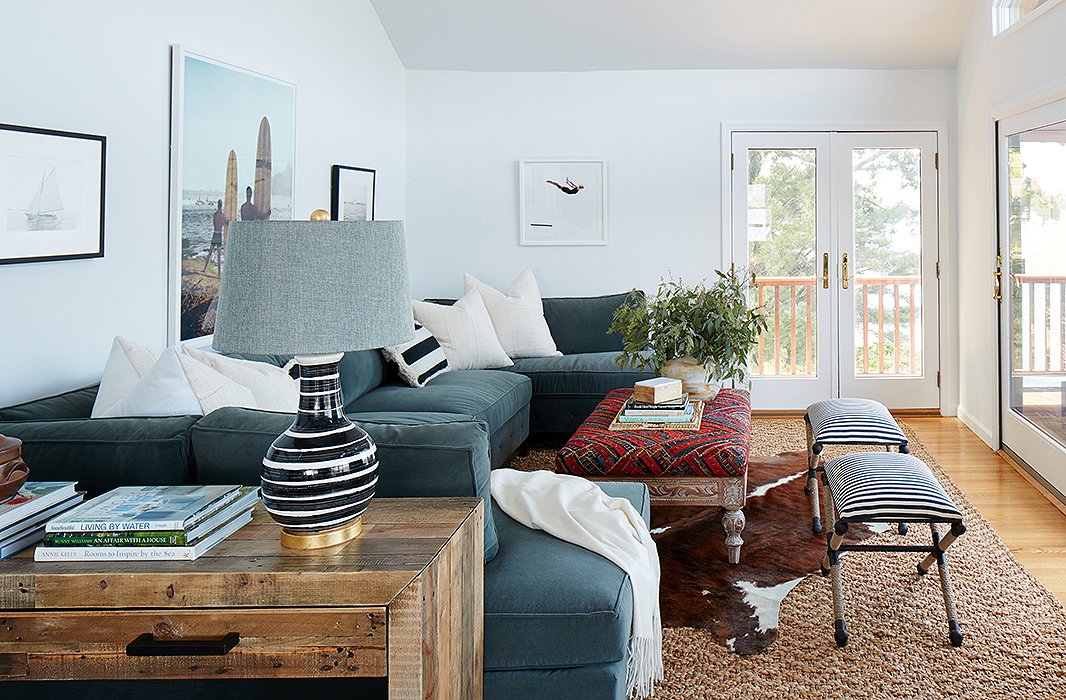
The stunning vistas through the floor-to ceiling windows are the focal point of this room. The U-shape sectional facing the windows can seat 10 people and sleep 4. Stools and an ottoman provide a burst of pattern and extra spots to perch. Find a similar hide rug here.
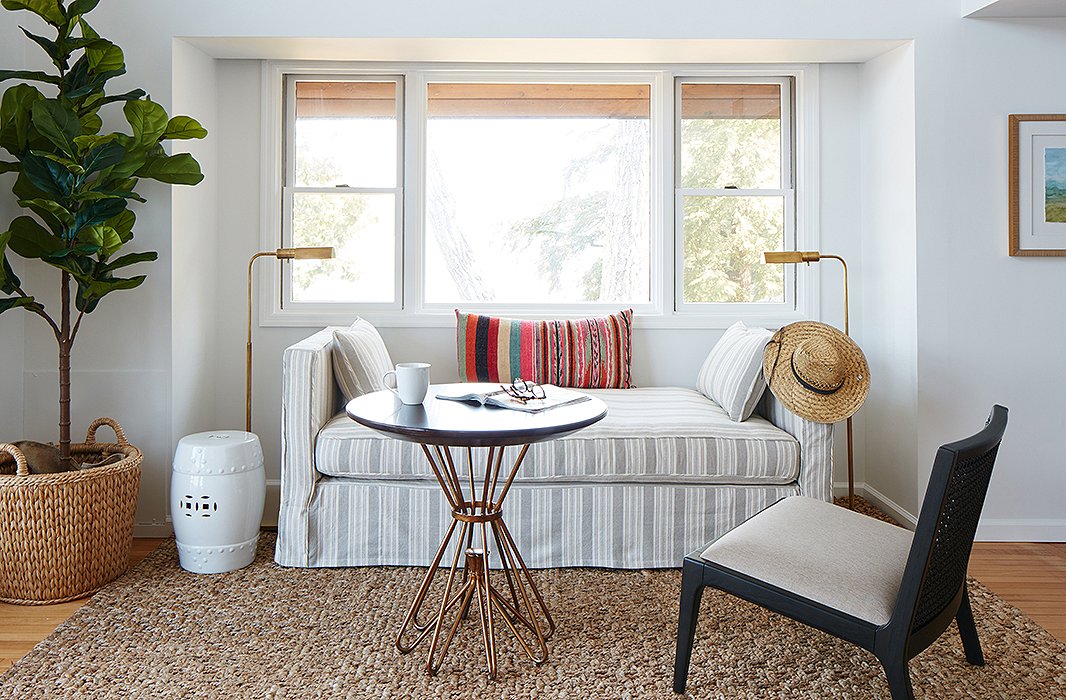
The daybed performs double duty as an area for morning coffee and an extra sleeping spot. The garden stool serves as a petite nightstand or a place to rest a book.
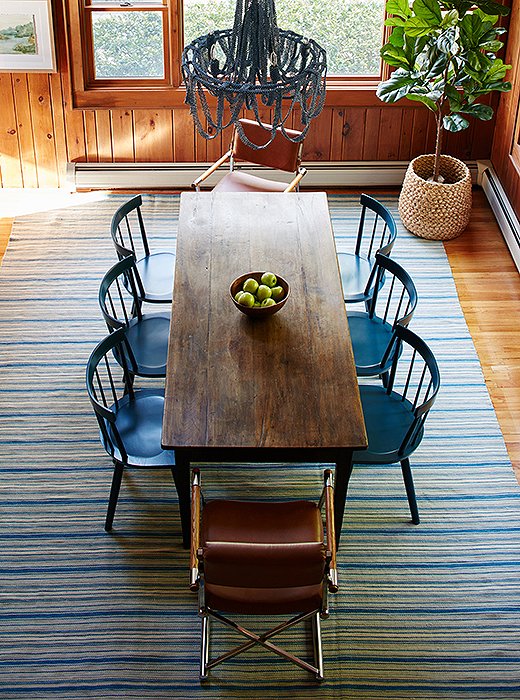
The dining room’s long vintage table can fit a crowd. The blue lacquered chairs (durable for little ones!) and vintage leather armchairs elevate the look.
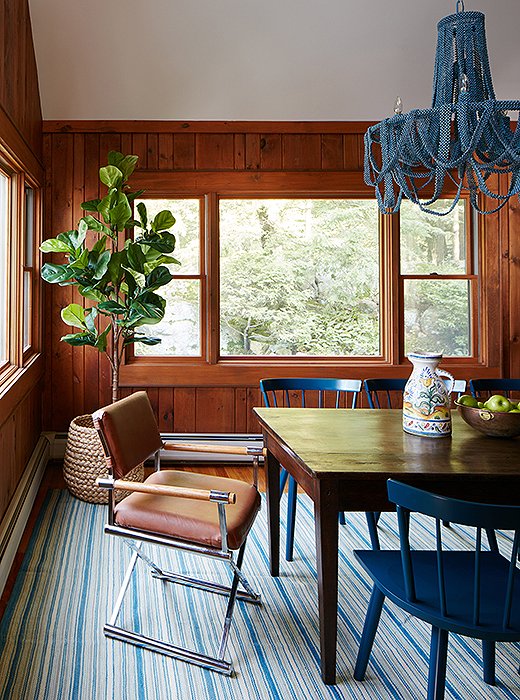
The beaded chandelier and the vintage rug pair perfectly with the blue dining chairs. The wood paneling was left unpainted to add traditional warmth to the room.
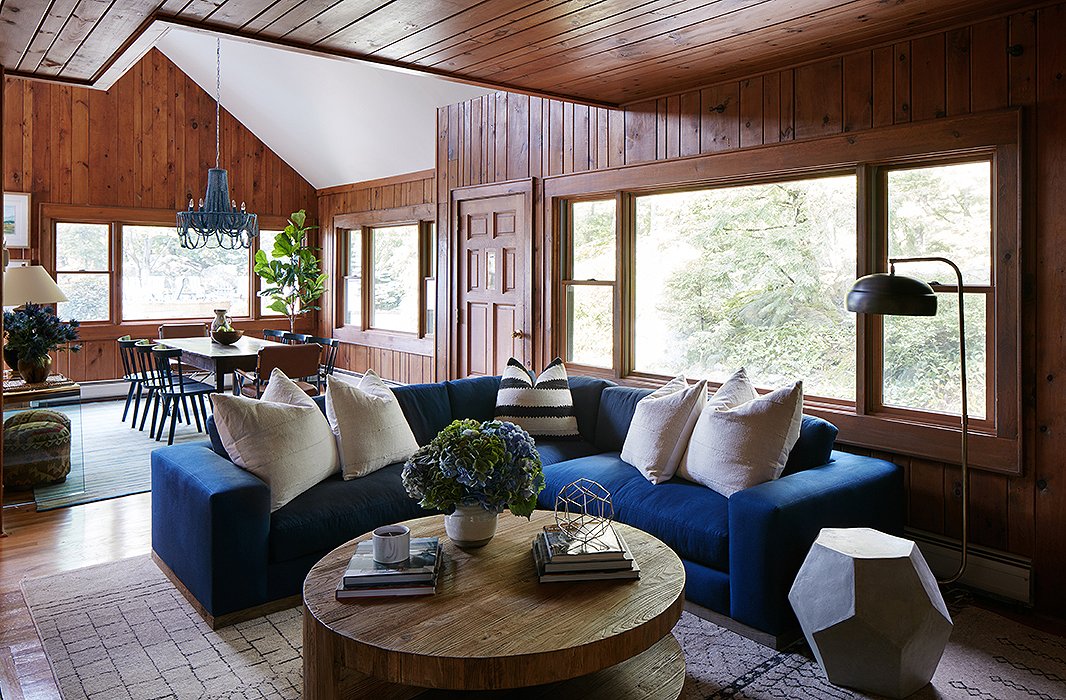
The color palette of rich blues continues into the adjacent movie room, where the family gathers for screenings or to sit around the fireplace during cooler months. Here it was all about soft textiles and cozy textures, from the Moroccan rug to the plush sectional. Find the side table here.
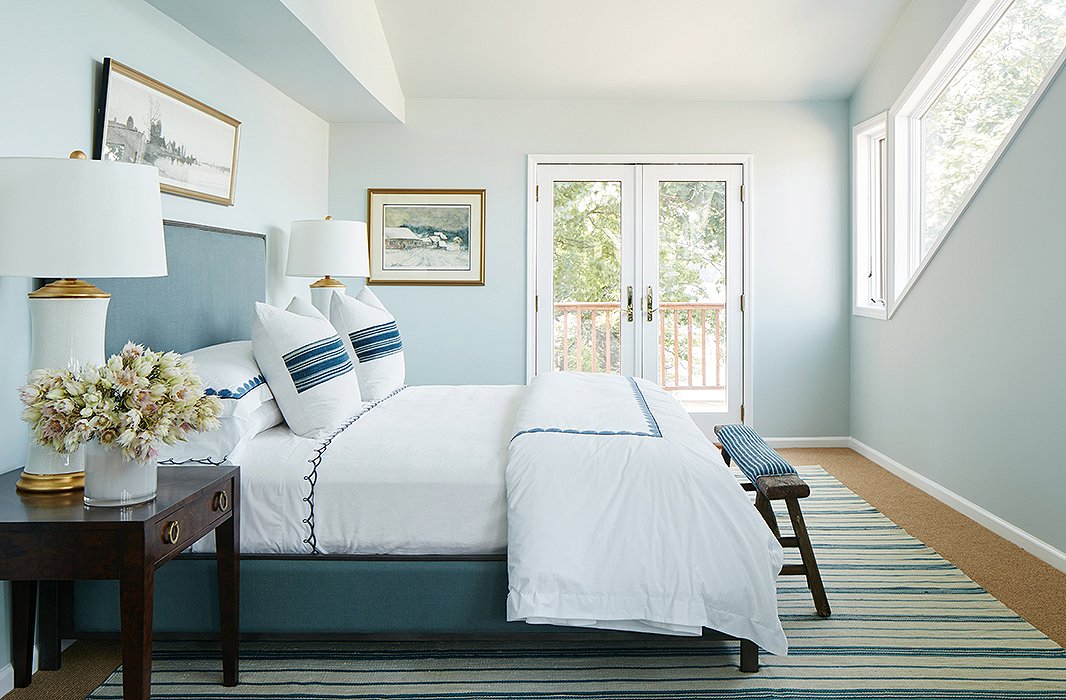
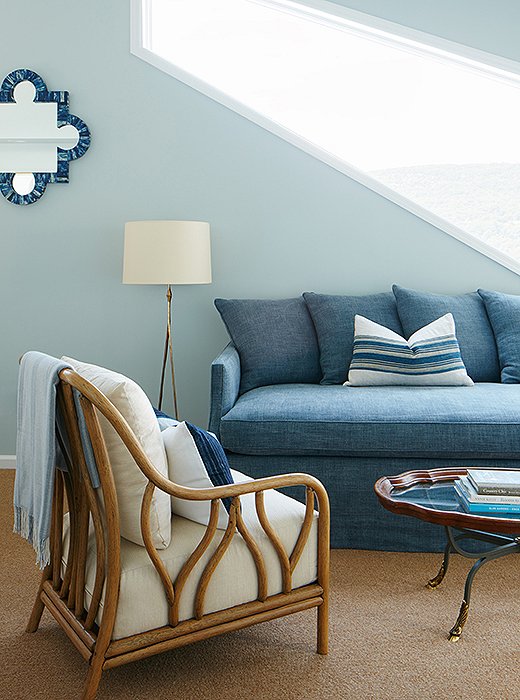
The sitting area’s clever sofa has a trundle bed that pops out to sleep two people, while the vintage coffee table and pillows make the space feel lived-in.
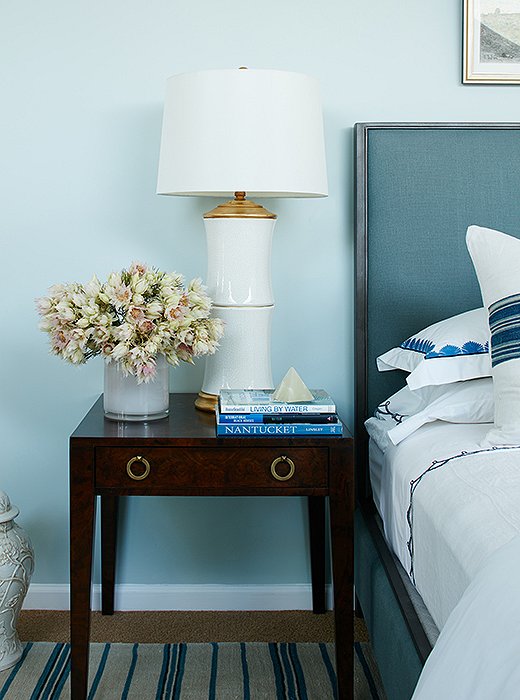
The nightstands and the porcelain table lamps bring a bit of traditional style into the space.
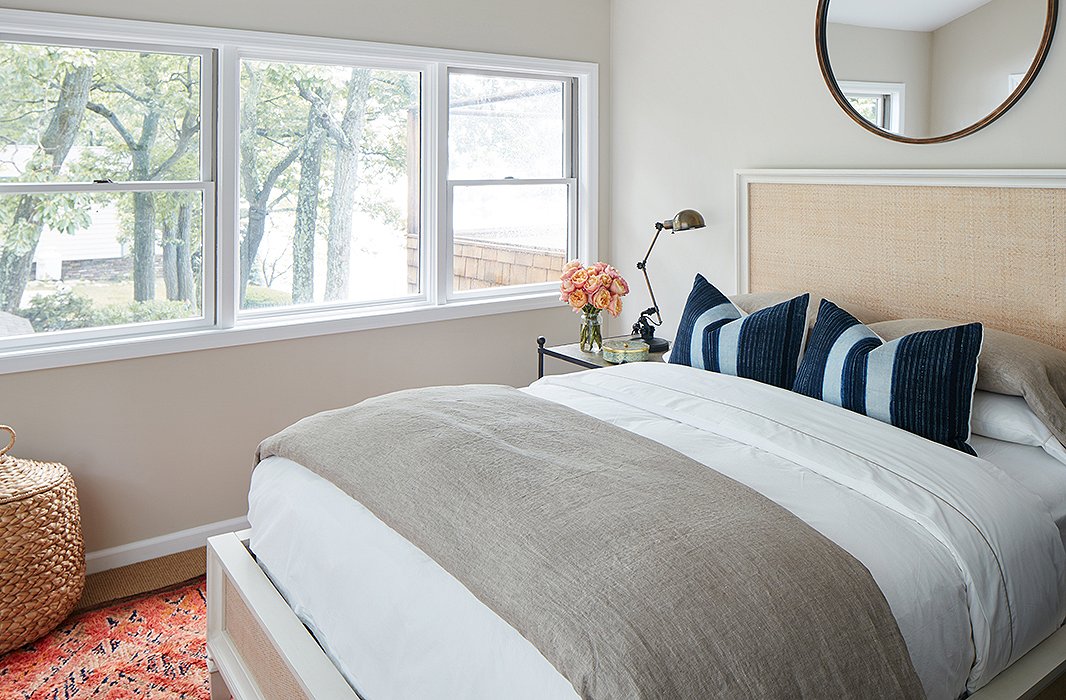
Simple side tables and lighting and neutral linens give this guest room an open, tranquil feel. A vintage rug brings in color; a large mirror (similar to this one) draws the eye up.
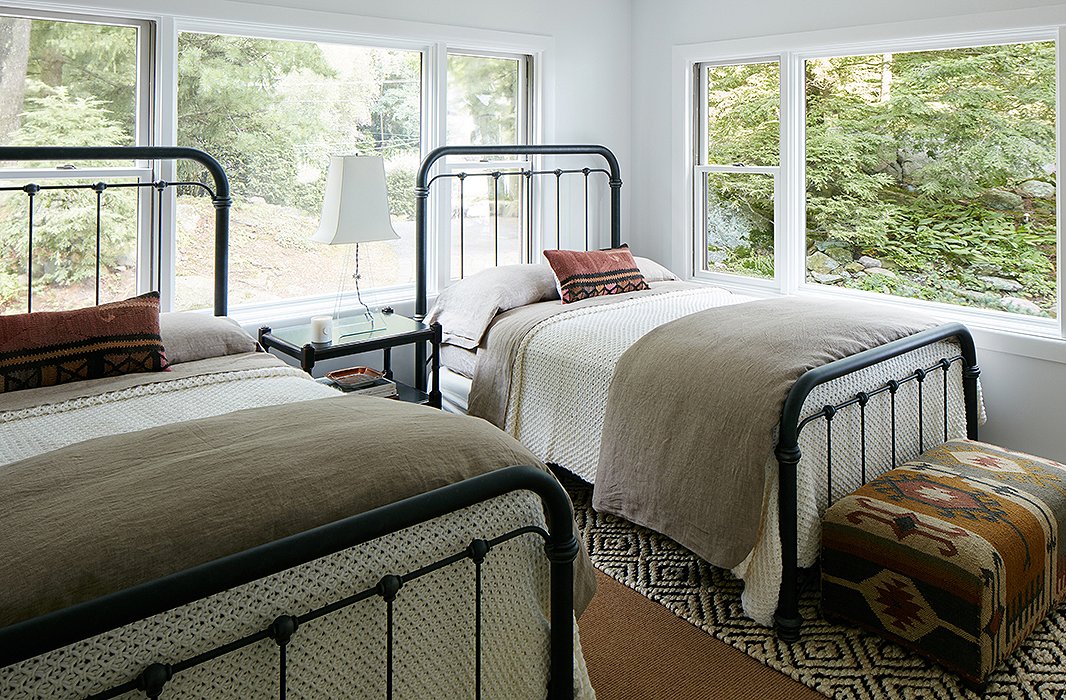
The twin guest rooms were designed to be durable and low maintenance. Cozy knit blankets and pillows made with vintage textiles warm up the iron beds. The designer used a “completely foolproof” jute rug on the floor.
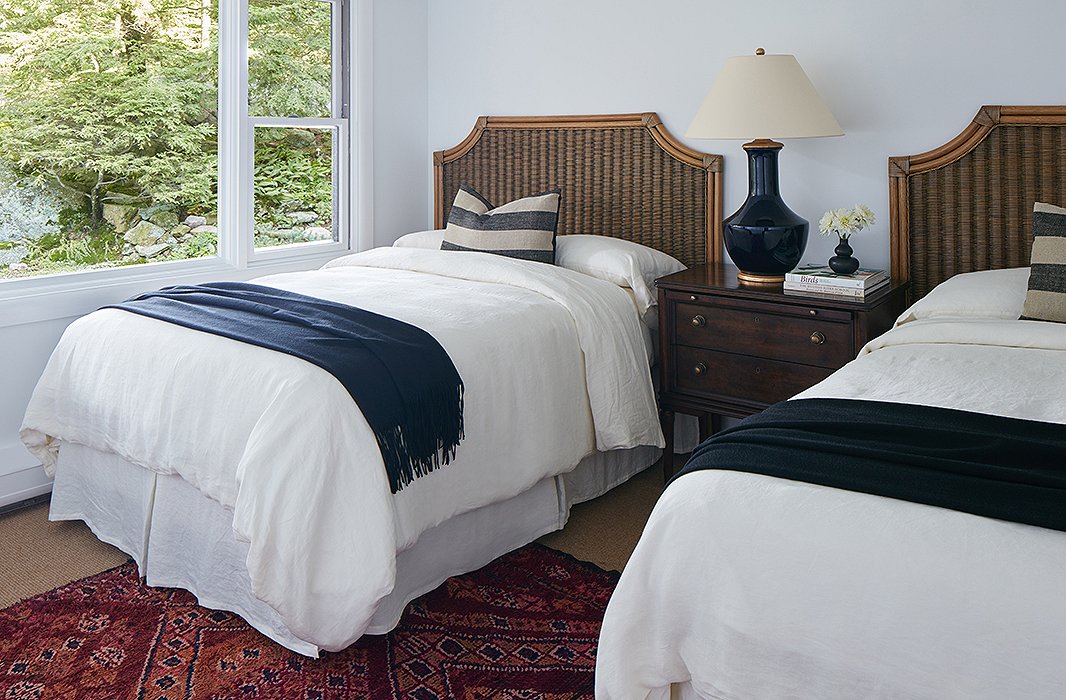
In the other twin guest room, bamboo beds and a vintage rug create a sophisticated but still relaxed retreat. The deep-blue throws and table lamp keep the room cohesive with the rest of the house.
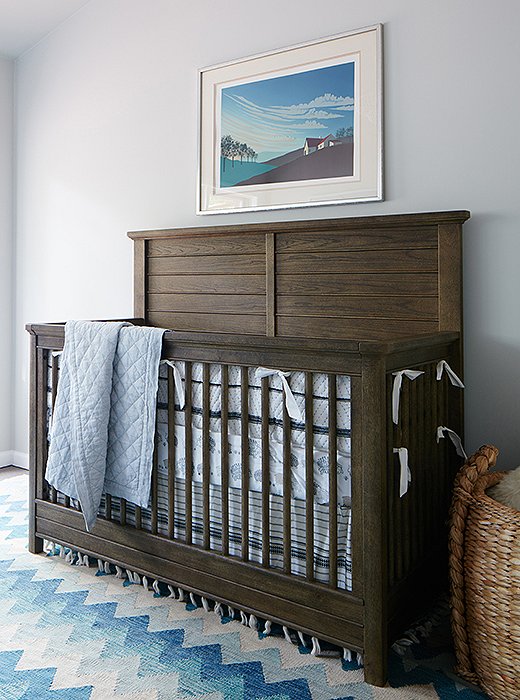
A gym was transformed into a cheery kids’ room with a crib and a sofa with a trundle bed. A bright vintage rug tops the spill-friendly carpet tiles.
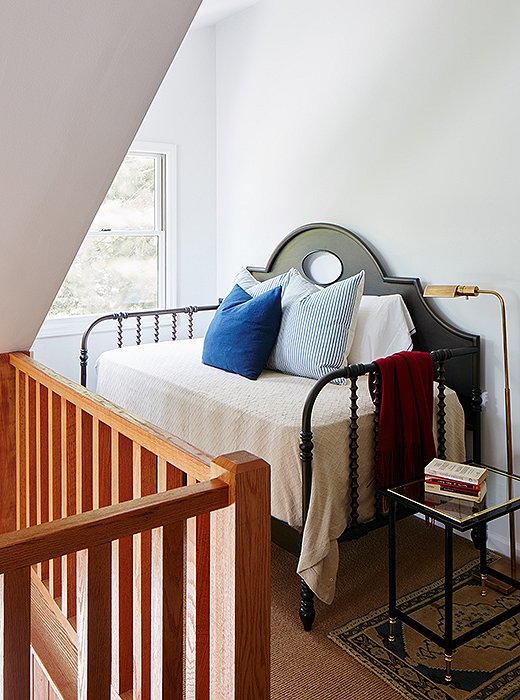
Every square foot of the house was maximized to sleep as many people as possible. Even the landing can host overflow guests: The daybed, side table, and floor lamp create an extra bedroom in an often-underutilized space.
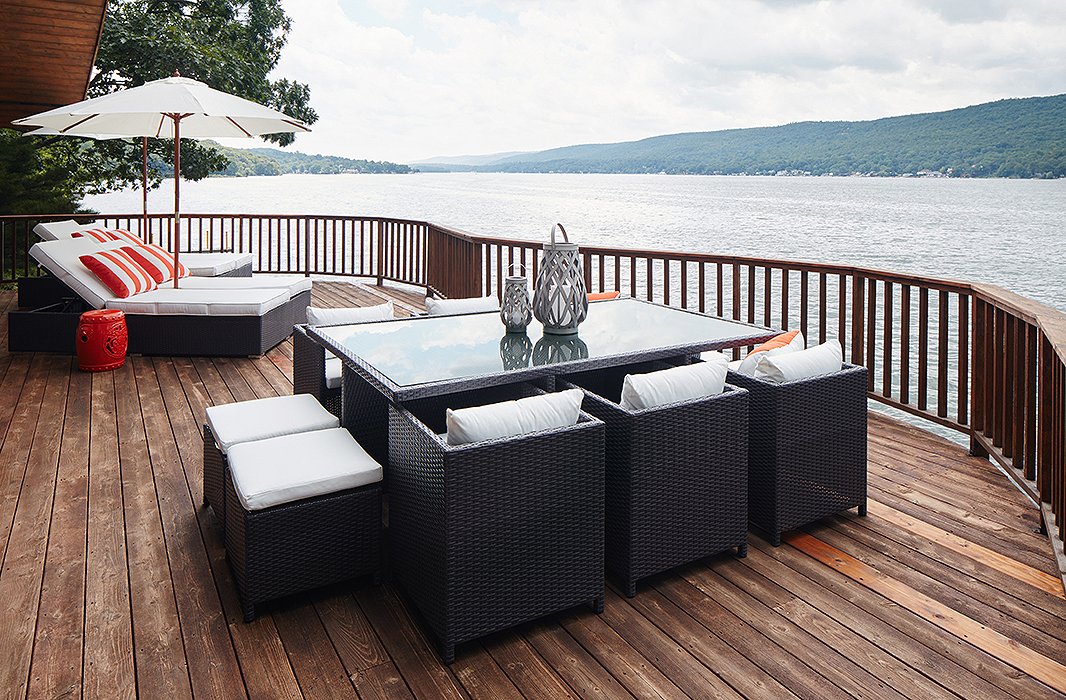
The family loves to be by the lake, so creating comfortable outdoor spaces was key. Just outside the view room, the lido deck, as the family calls it, was furnished with double chaises and a dining area that seats 12.
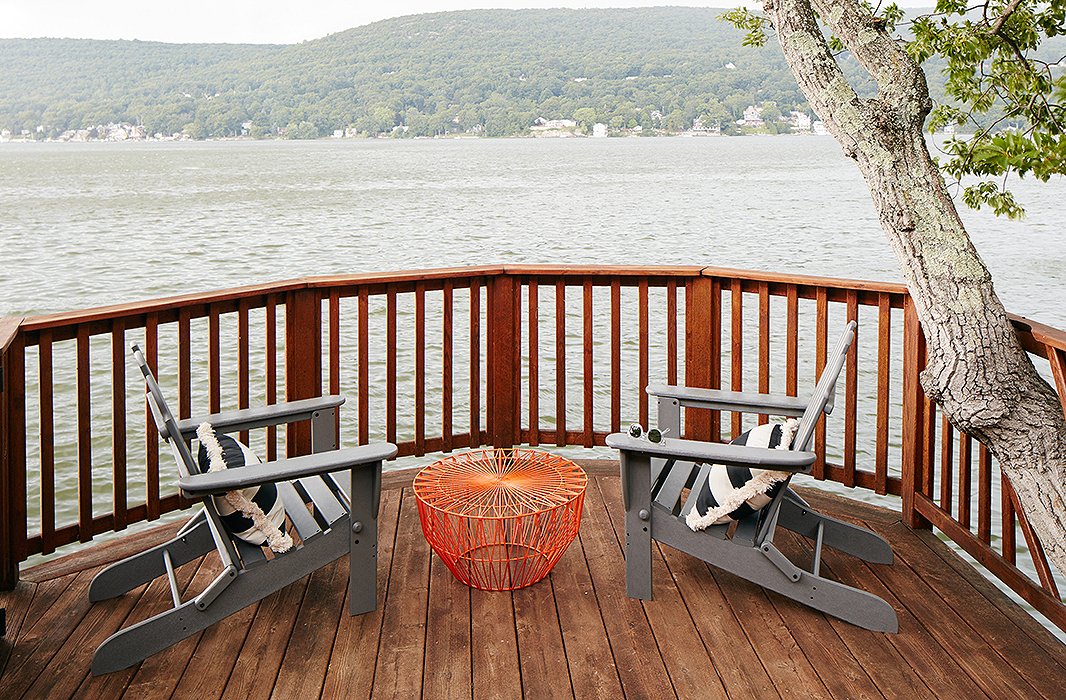
The Adirondack chairs on the middle deck are the perfect spot to take in the lake views.
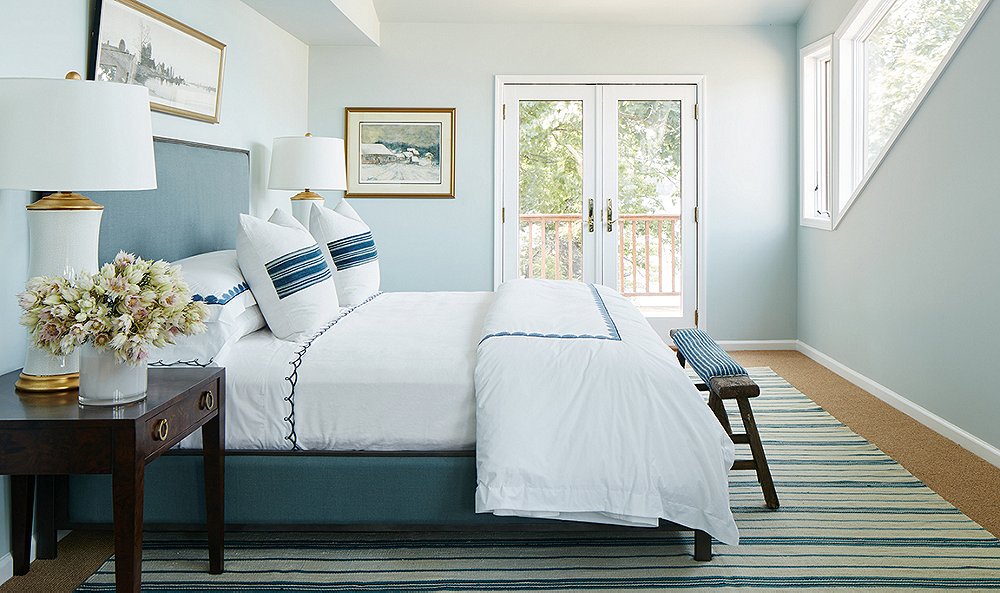
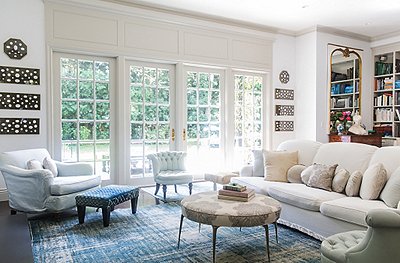

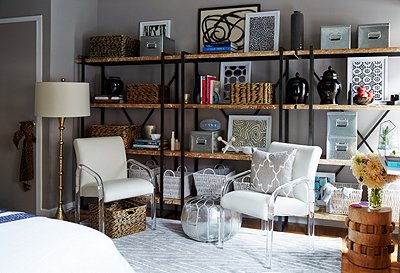
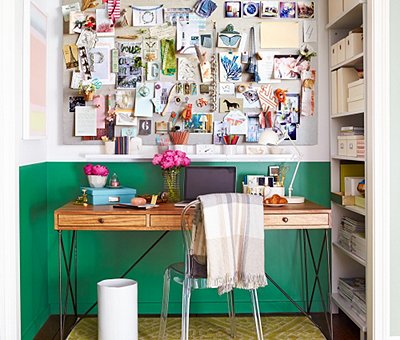
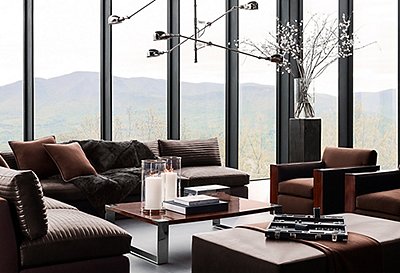
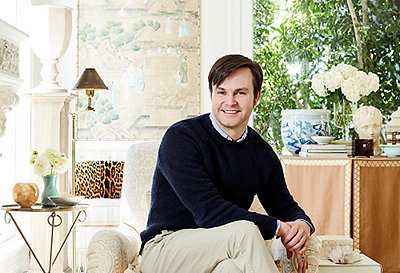
Join the Discussion