Located in Dallas’s highly sought-after University Park neighborhood, this late-1990s, traditional-style family home boasted some great features and architectural details—like the stunning wood herringbone floors in the kitchen. “But it was definitely time for a cosmetic update and a few structural changes to better suit my clients’ needs,” says Maddie Hughes, owner and lead designer of Maddie Hughes Design.
Of her clients’ requests for the remodel, three topped the list: creating a wine cellar for a 500-bottle collection, incorporating a second kitchen island with room for seating, and adding a subtle Southern coastal aesthetic to the design.
For the first, Maddie knew a simple wine fridge wasn’t going to do the trick, so with the help of builder Mark Clifton, “we decided to convert a portion of their large kitchen pantry into a temperature-controlled, exposed-glass wine cellar that now opens up into the dining room,” she says. “Making the space for the wine cellar was the only true concern I had throughout the entire remodel, but it turned out perfectly and looks as if it was a part of the original blueprint of the home.”

Because the wine cellar opens onto the dining room, it needed to fall in with the same aesthetic as the rest of the home.

“The main design element that we wanted to incorporate here is the antique mirror and glass doors,” Maddie says. “We wanted this space to feel dark and moody.”
The second kitchen island presented another minor challenge for Maddie: “Most kitchens that have two islands, that I have come across, are parallel to each other. There was absolutely no way that configuration would work, so I went out on a limb and added a second island that is perpendicular to the work island.”
To make the two islands feel intentional, Maddie felt they needed to complement each other without looking the same. “For the smaller work island, we added a prep sink and added a waterfall edge to the quartzite countertops,” she explains. “For the larger island, we added large pendant lighting and a countertop overhang for counter stool seating. Adding the second island drew the kitchen out into what was previously a breakfast dining area, making the kitchen look twice as large as it did before. We also added the built-in bench in the bay window to create a breakfast dining area.”
The kitchen became Maddie’s favorite part of the completed project. “My client really trusted us with the new layout and material selections. It really embodies everything we were trying to achieve. It’s a showcase kitchen that’s extremely practical at the same time.”

Adding the built-in bench “really helped define the breakfast area,” Maddie says. “The textiles on the roman shade, pillows, and bench cushion really helped warm the space and achieved the coastal aesthetic we were going for.” Visual Comfort’s Etoile Chandelier hangs over the table.

“We decided to tile the entire wall and not do any sort of cabinetry on either side of the vent hood,” says Maddie. “We had entertained an open shelving concept here, but we ultimately felt just tiling and doing the vent hood would be less busy and more impactful from a design perspective.” Visual Comfort’s French Library Wall Lamps in Brass tie in with the brass drawer pulls.
Special touches in the kitchen include the countertop/backsplash combo and the antique mirror showcased in the wine cellar. “The countertop is subtle in color, but the tile pattern that goes all the way up the walls and the natural veining in the quartzite is stunning,” Maddie says. “I also love that we used antique mirror on the back wall of the wine cellar. It reflects so much light while still being dark and moody, which is the vibe we were going for in that space.”

“The previous owners used this space for a large breakfast table, but our clients felt it would be more functional to create a second island,” Maddie says. “This really helped make the entire kitchen feel a lot larger.” Like the rest of the kitchen lighting, the large pendants over the island are by Visual Comfort.

In the powder room, “we decided to go with an exposed brass vanity to really showcase the wallpaper,” Maddie says. “At the last minute, we decided to use black sconce shades, which felt so chic and unexpected paired with the wallpaper.”
A surprise gem was the powder room, tucked beneath the stairs in the entryway, which came alive with Maddie’s incorporation of the wallpaper by Cole & Sons. “I love how open my client was to using the coral toile wallpaper in her powder bathroom. It’s a favorite of mine, and when I showed it to her she didn’t even hesitate to commit to it. It’s such a small space that could have been easily overlooked.”

Maddie Hughes (left) and her design partner, Alexandra Lutz.
About Maddie Hughes
Drawn to interior design since childhood, Maddie Hughes completed college with a degree in interior design and a minor in architecture. After graduating, she became unsure about a career in interior design, thinking it might be too structured for her creative style. However, she got the opportunity to work under renowned interior designer and owner of Biscuit Home, Bailey McCarthy, in Houston as her design assistant. “This totally changed my view of interior design, and I learned to love the industry all over again,” Maddie says. After relocating to Dallas and with encouragement from Bailey, she decided to start her own interior design firm. “My business has fortunately grown significantly, and in 2017, I hired and added my design partner, Alex Lutz, who comes from a more traditional business background but has a natural talent and eye for interior design.”

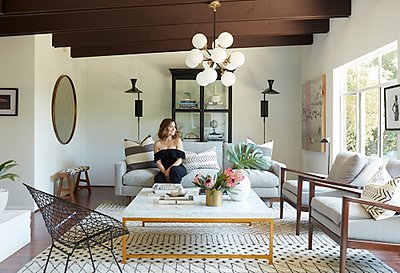
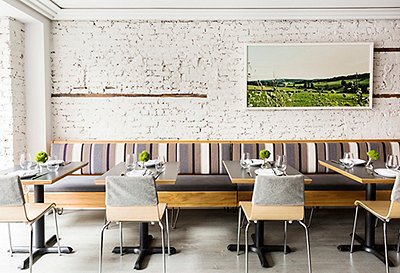
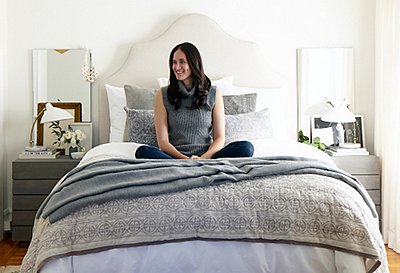
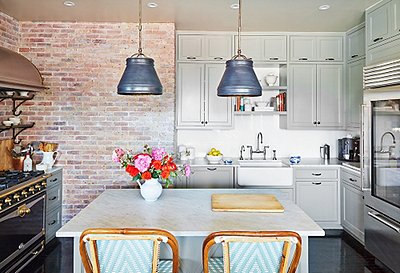
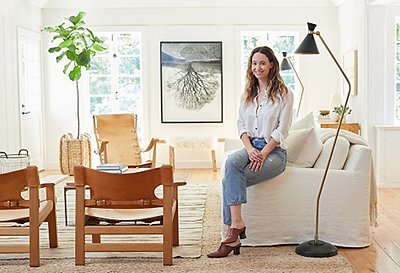
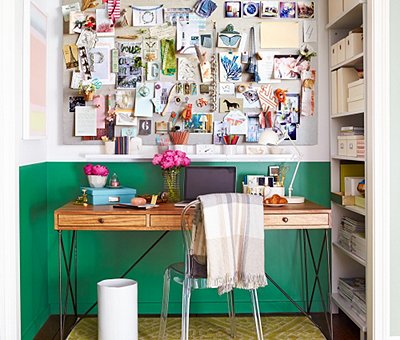
Join the Discussion