It wasn’t part of rising interior designer Nina Farmer’s master plan to settle in Boston’s Beacon Hill when she and her husband, Michael, moved to the city for his cardiology training 11 years ago. But while living on the second floor of a brownstone, they fell for the neighborhood’s sense of history and architectural beauty. So when the first floor of their brownstone became available, the young couple jumped at the chance to expand their home for their growing family. “We loved the building and the location so much we decided to combine them,” says Nina, who grew up in Westport, CT, and studied design in New York.
What followed was a yearlong gut renovation that saw walls knocked down and rooms rearranged, including two bedrooms that Nina transformed into an airy kitchen and a second-floor living room that became the couple’s master bedroom.
But while much was altered, many of the original details were kept intact. “It was originally a single-family home back when it was built,” says Nina of the 1850s brownstone. “I wanted to stay true to it being a historic home. So I tried to recreate the moldings and the casings, the thickness and the size that would have been here. And where there were plasters I tried to keep them as is. But I wanted to give it a fresher feel. I didn’t want it to feel museumlike in any way.”
Amid the classical decorative framework, heirloom art and treasures mingle with old and shiny-new designs; Art Deco chairs are paired with sleek acrylic, heavy-duty linens, and leather; and crisp ceramics and bursts of Hermès orange punch up open shelves. It all adds up to a perfect mix of polish and practicality that caters to modern family life. “I love things that feel sophisticated yet approachable. That’s how I look at every space in the home,” says Nina.
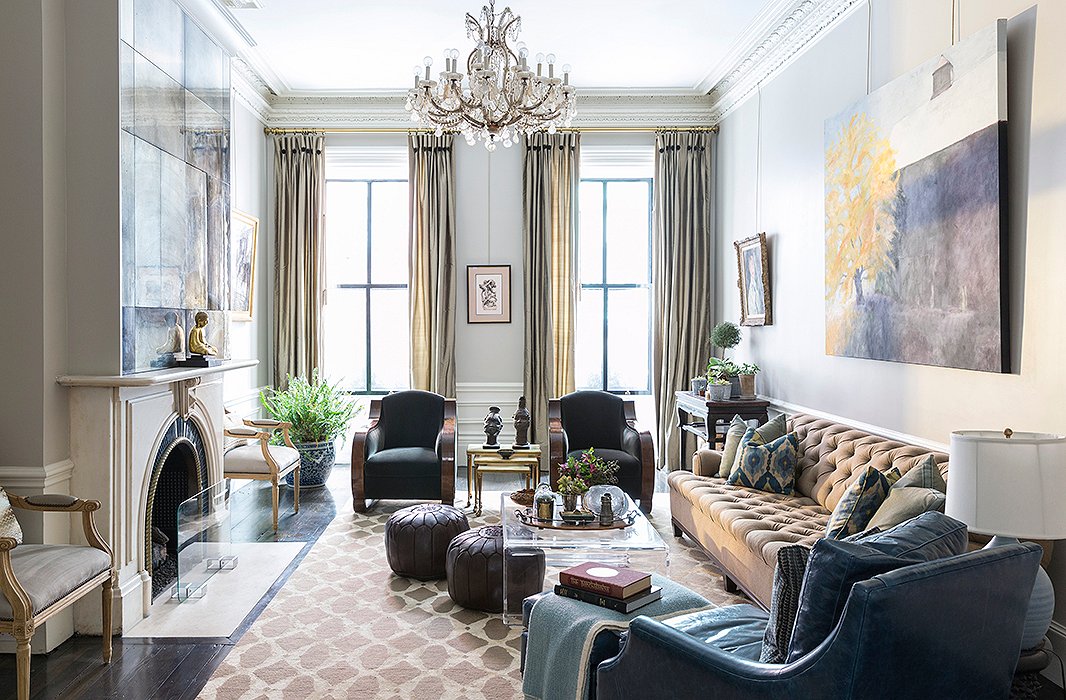
The living room, with a pair of French Art Deco chairs and a long tufted sofa, is the “catchall room” and the site of family time and game-day hosting (there’s a TV cleverly hidden behind the antique mirror above the mantel). “I wanted it to feel elegant enough to hold its own in this old beautiful brownstone but then be family-friendly and approachable enough,” Nina says.
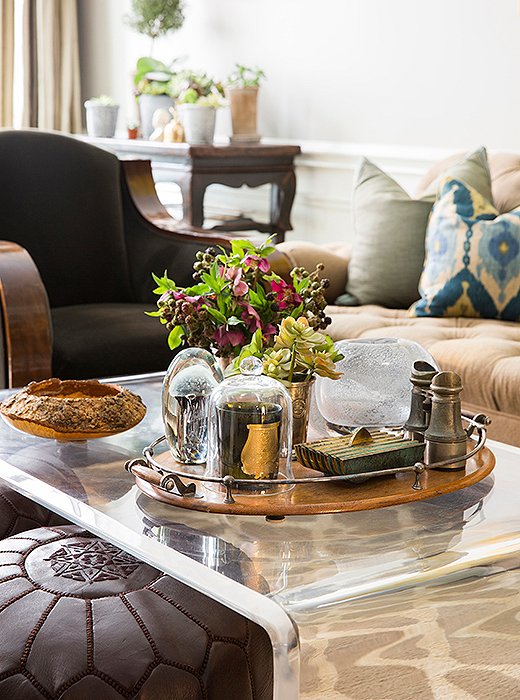
A sturdy acrylic waterfall coffee table is topped with favorite objects.

I love things that are tactile and old, and also new and shiny. But everything has a sophisticated, approachable feel to it.
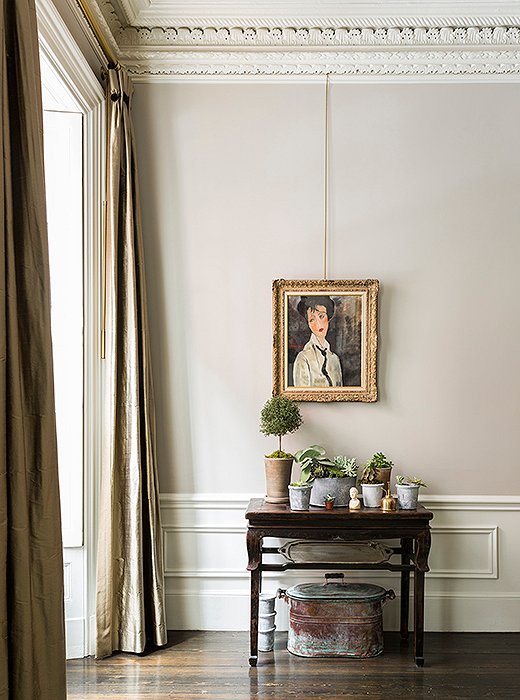
In the living room, a romantic portrait by Nina’s mother, artist Mira Goldberg, hangs above an Indonesian altar table that Nina made into a perfect plant stand: “I find corners of rooms need a little life, so it’s best to keep plants there.”
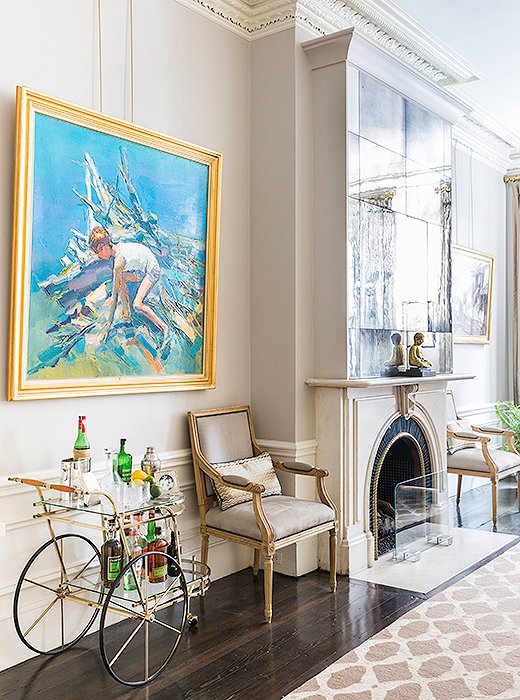
Antiques and heirlooms—including art gifted “from my parents and grandparents, which is always special to be able to pass down,” says Nina—complement the marble fireplace, which is original to the house. The chairs are antique, and the 1940s bar cart sees regular use during predinner drinks.
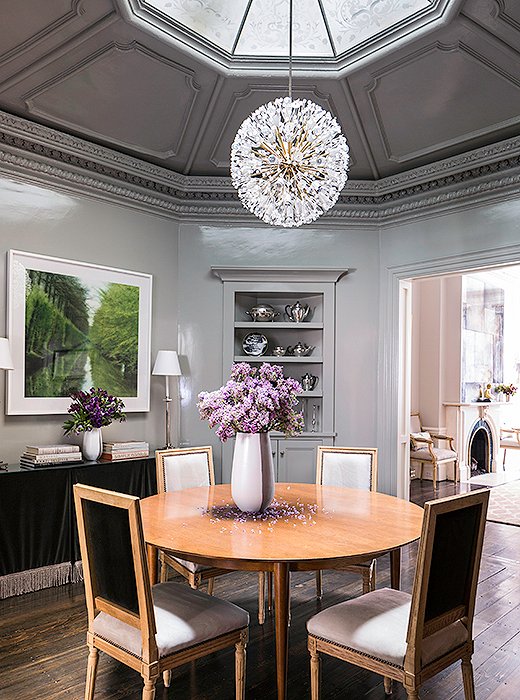
The formal dining room, with its beautiful 12-feet-high octagonal ceiling, is also the home’s grand entry. “We can fit 10 to 12 people in here,” says Nina of the leaf table. The high-gloss walls are painted with Farrow & Ball’s Lamp Room Gray. The Lynn Geesaman photo was Nina and her husband’s first art purchase together.

I love that when people walk in, their eye travels all around the space and takes in all the different things that we’ve collected over time that are so special to us, that everything feels interesting and well loved.
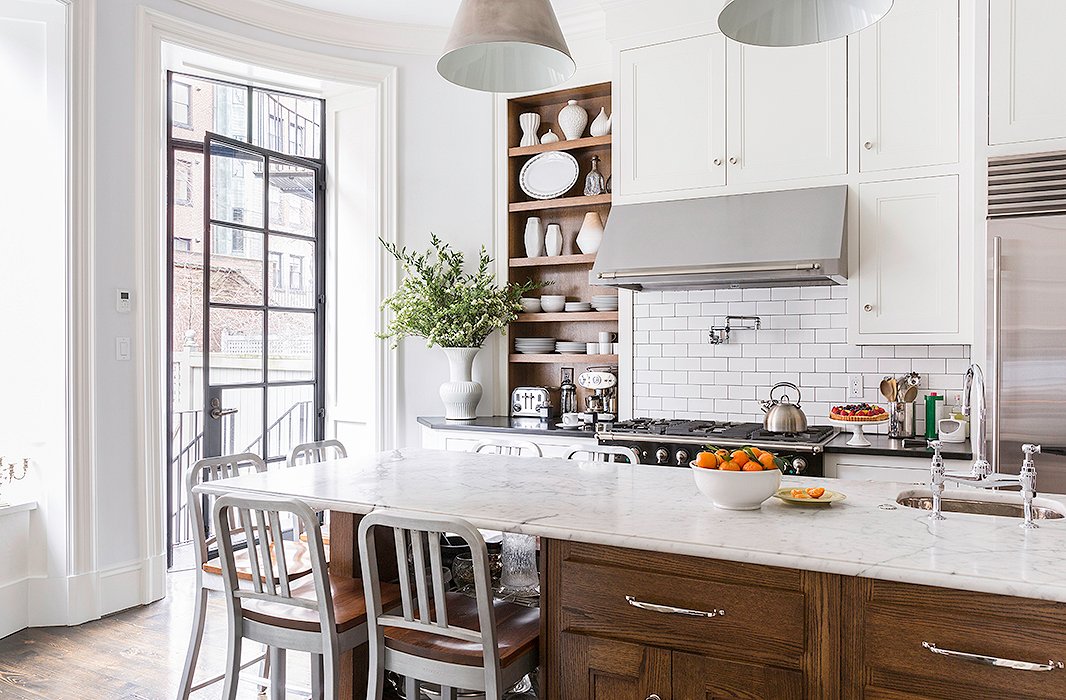
Everyday meals occur around the kitchen’s marble island counter surrounded with Emeco barstools. “Everything happens here!” laughs Nina. “We don’t get to cook long gourmet dinners every night, but when I get the chance I love to.” The range is La Cornue, and the vent hood is Best by Broan.
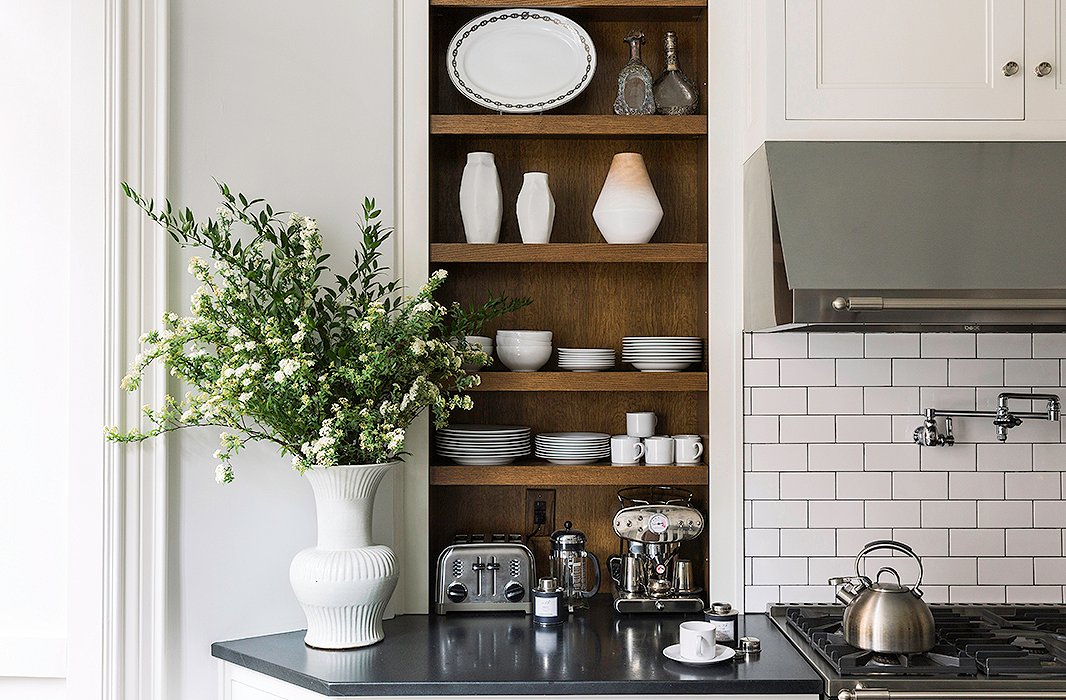
Nina kept all the shelving open to take advantage of the high ceilings while serving as gorgeous displays. Here, her collection of white Nymphenburg vessels and an Hermès platter complement the sculptural vase from Aero on the counter.
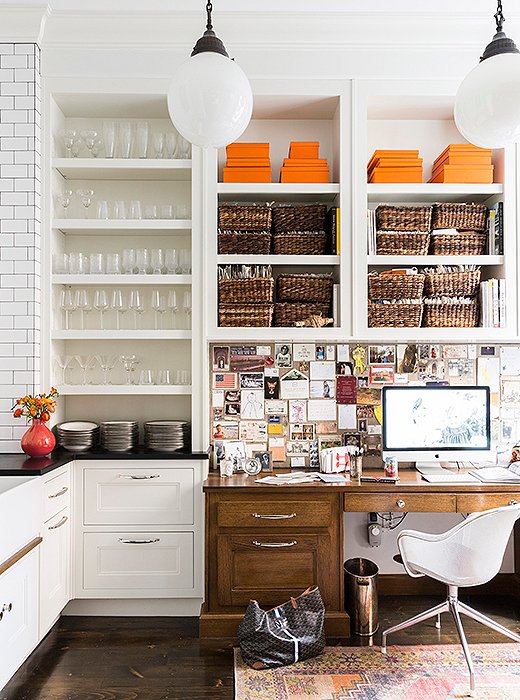
“I like keeping an eye on what’s happening in the house yet having my own space off the kitchen,” says Nina of her built-in office area, organized with fabric swatches, paint chips, and inspirations.

I thought it was important to flood this space with as much light as possible, so I loved the idea of the metal windows. It’s a touch of nostalgia but very current as well.
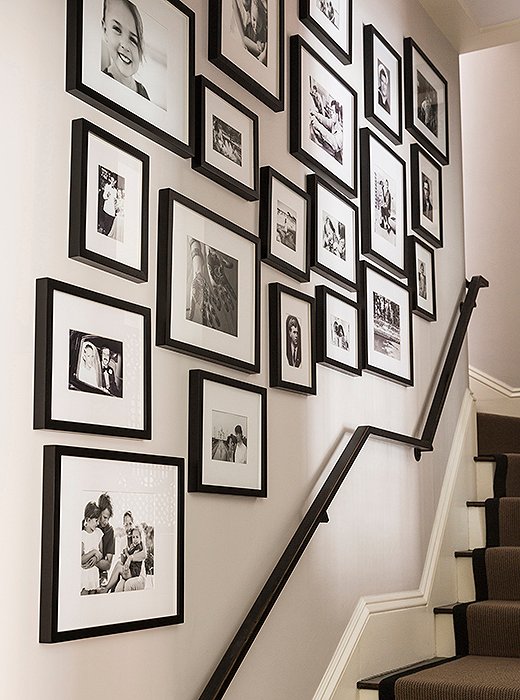
Black-and-white family portraits line the stairwell, leading the way up to the second floor. “We collect it from our family—vintage photos of them, my parents’ wedding picture, the kids throughout. You never can have enough picture space,” says Nina.
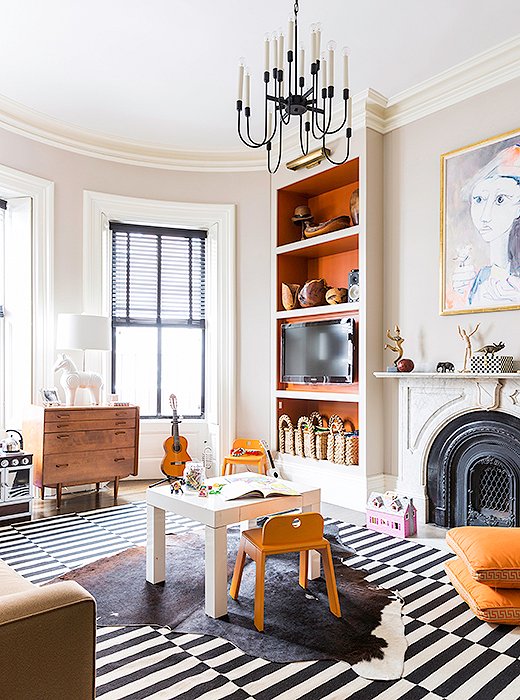
Like the rest of the home, her daughters’ playroom serves its purpose elegantly, with a lacquered table, a midcentury chest, and graphic rugs (the Anna Flat-Weave is similar to the striped rug). “I really wanted it to feel like their zone.”
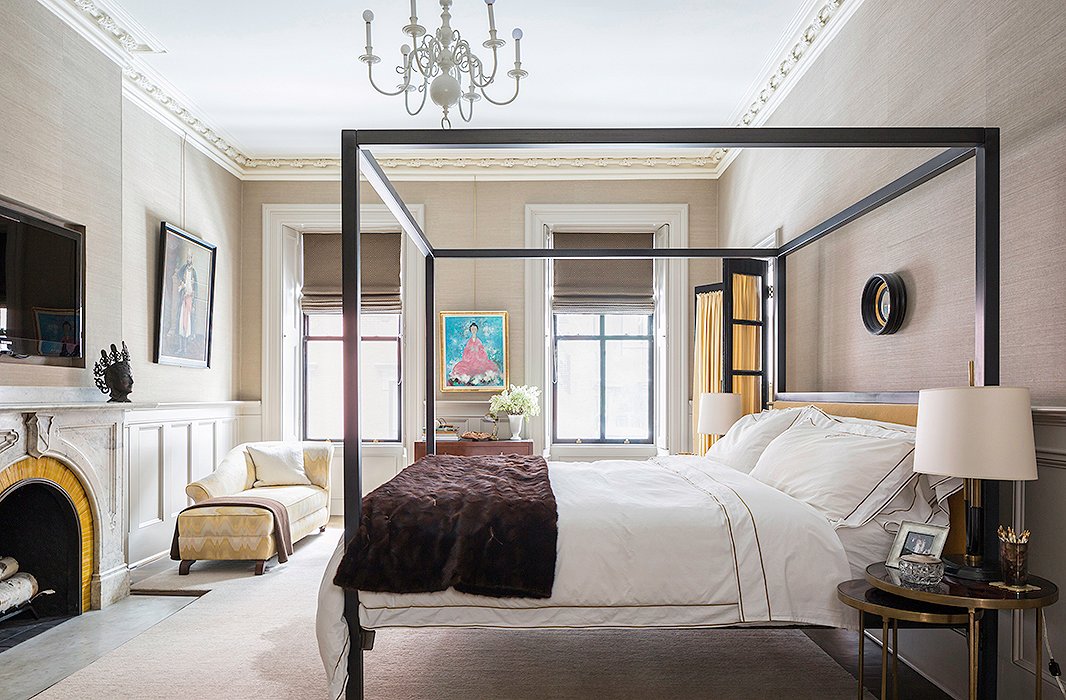
“When we originally bought this floor our master bedroom was the living room,” Nina explains. “Even though it wasn’t my first plan to have it be so large, I actually ended up loving how roomy it is. The tile on the fireplace is original, and I love a yellow-and-gray color palette, so that was my inspiration for the whole room.”
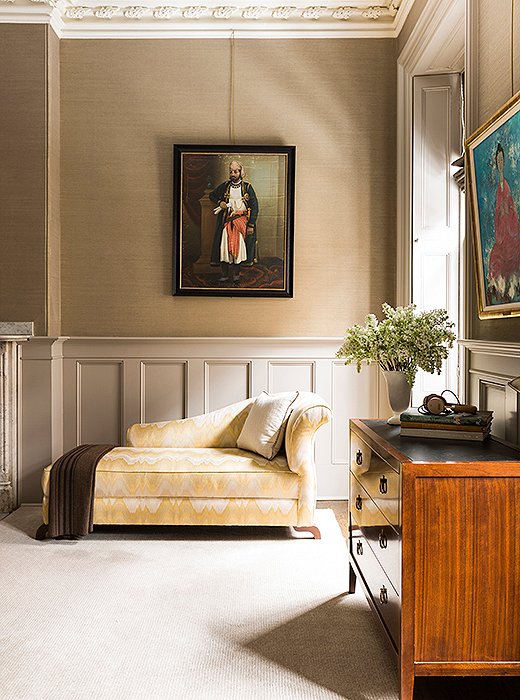
In a corner of the master bedroom sits Nina’s most prized possession. “The chaise is actually the first piece of furniture that I ever bought on my own after college,” says Nina of the Fendi piece, which she reupholstered in a yellow-stitch fabric. “It’s traveled with me all this time.” The vintage painting of a maharaja is from Jaipur, India.
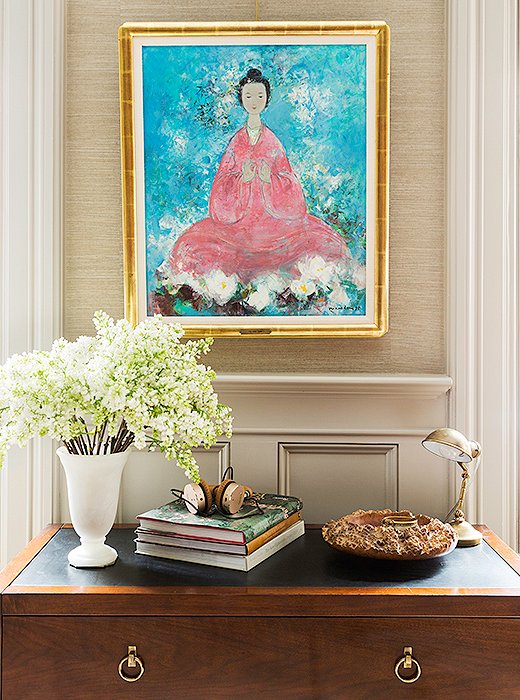
A painting that Nina and her husband discovered abroad hangs above a chest of drawers holding books, magazines, and Nina’s keepsakes. A wooden bowl by Nina’s father makes an elegant catchall for her jewelry.
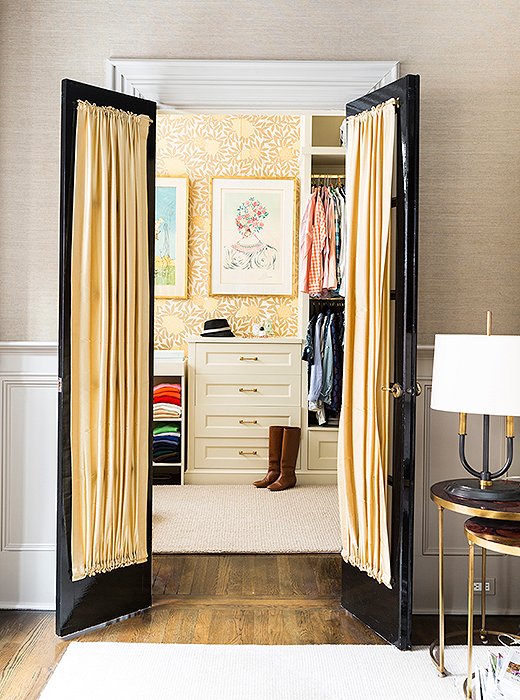
Plaster moldings and doors painted in a Fine Paints of Europe high-gloss black frame the entrance to the spacious walk-in closet, which was once a nursery for Nina’s daughter.
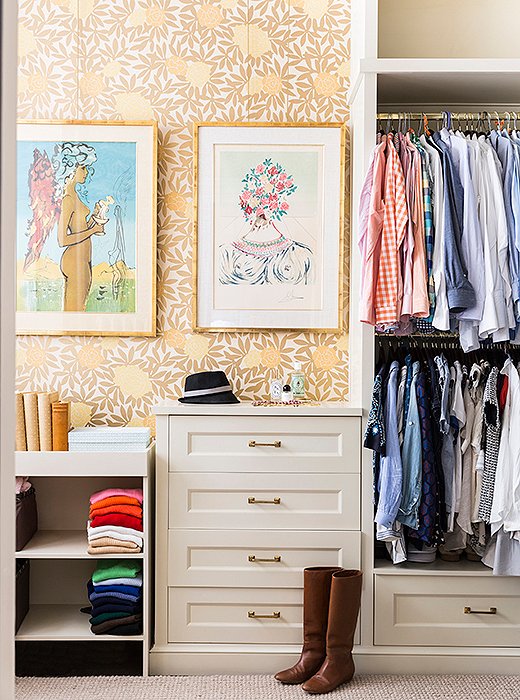
Nina outfitted the master bedroom closet with an Osborne & Little wallpaper and Dalí prints for a whimsical note. “It’s fairly large for a city closet, but I love that it’s so open,” says Nina of the tailored space she shares with her husband.
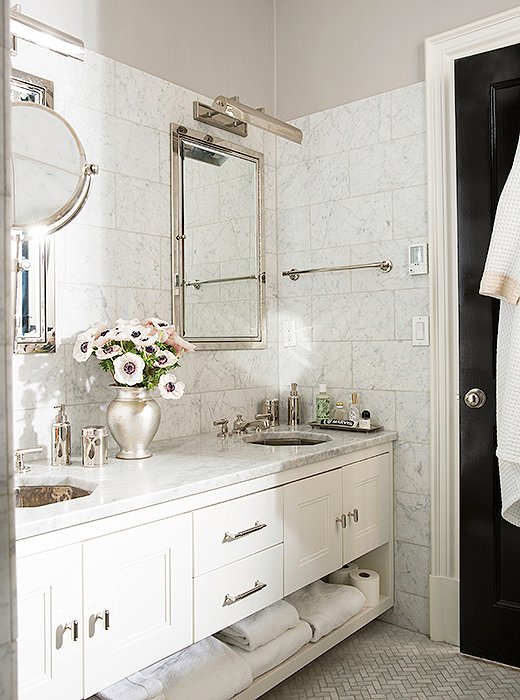
Originally the second-floor kitchen, the master bath was revamped with honed Carrara marble wall tiles, gleaming fixtures, and octagonal sinks, a nod to the home’s architectural elements one floor below. The walls are painted in Benjamin Moore Aura.

I wanted to stay true to this being a historic home. But I wanted to give it a fresher feel. I didn’t want it to feel museumlike in any way.
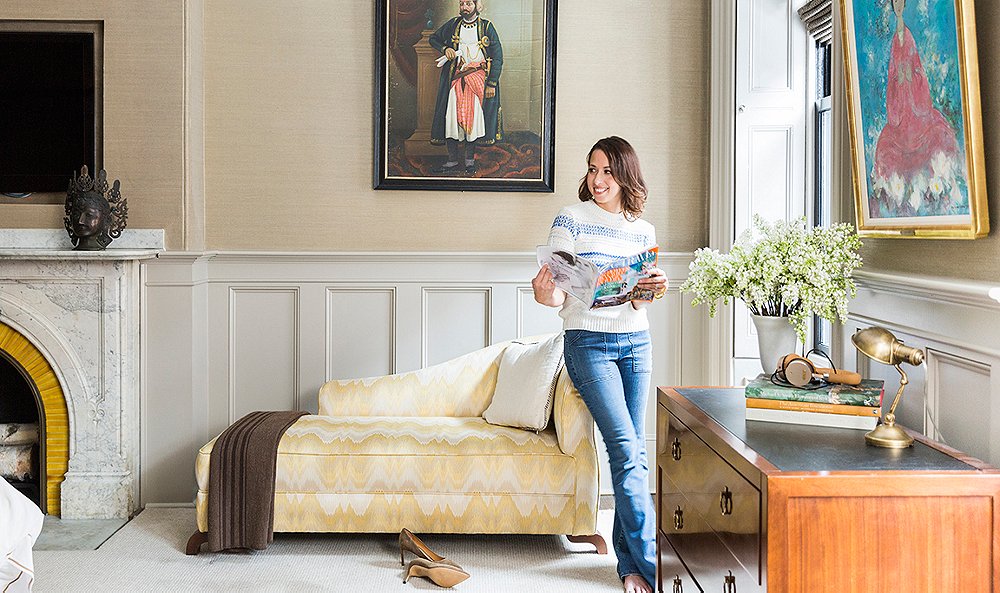
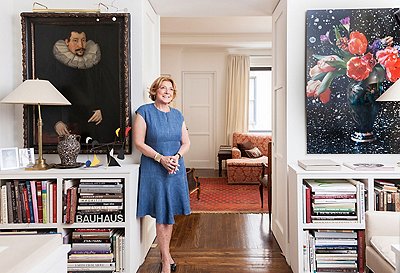
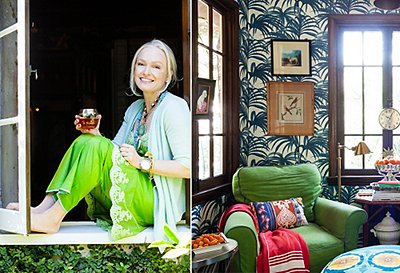
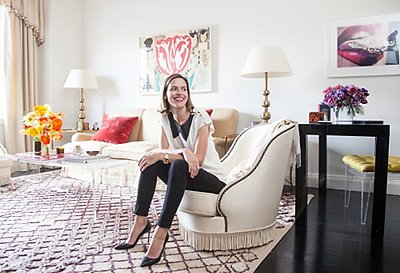
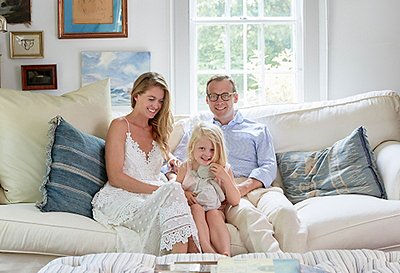
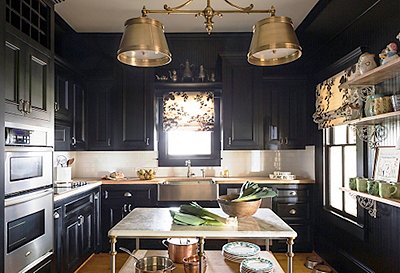
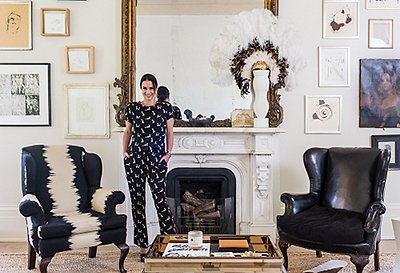
I love the kitchen! How can I find out the brand and style of the cabinet pulls?
What’s the paint color in the living room? Love that shade of grey/brown.
Only the best when you come from wealth and you’re an interior designer and your husband is a cardiologist. How quaint; they’ll be billionaires by the time they reach their 50’s.