The right furniture layout can make or break a living room—but what’s right for your space depends on how you plan to use it. Is the room meant for formal entertaining or family hangouts? Do you prefer to host small groups or large ones? Do you want to encourage conversation or make space for play?
Whatever your needs, we’re here to help you figure out your ideal arrangement of seating and surfaces. Our stylists created four variations on a single room—each with the same key furniture pieces—to highlight all the possibilities. Read on and get inspired to do a little rearranging of your own.
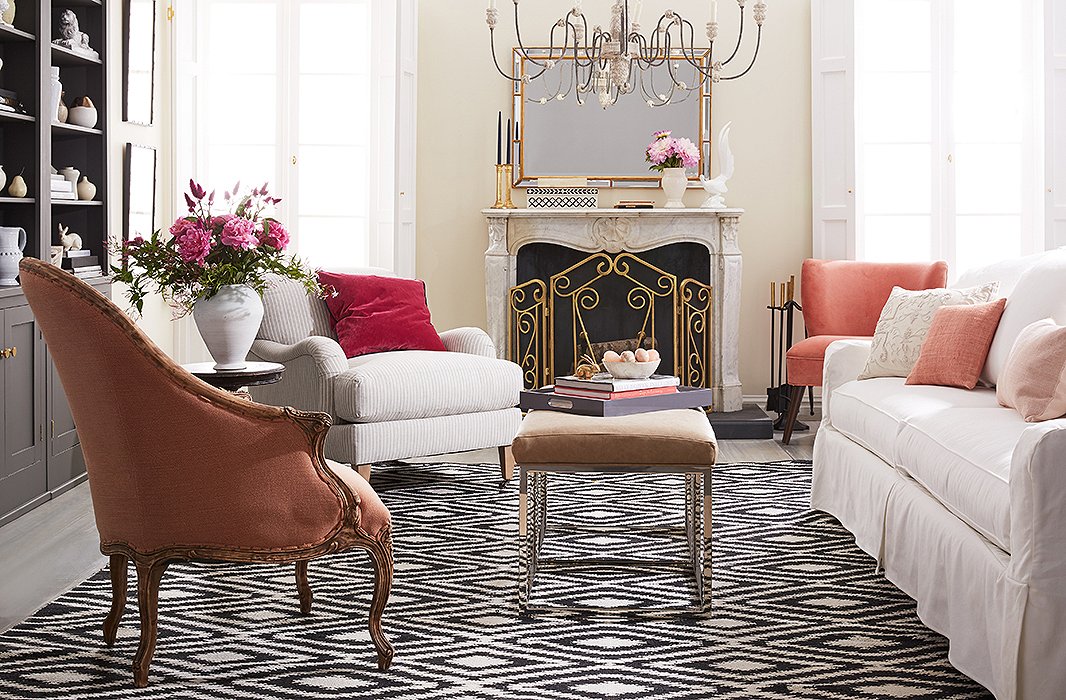
Poised for Conversation
This setup—sofa facing the bookshelves, chairs facing the sofa, and two upholstered stools used as a coffee table—is ideal for cozy gatherings. A few elements boost the entertaining potential. First, angling all the seating in toward the center creates a single, unified conversation area. What’s more, a tall drinks table is situated between the chairs, where guests might want to rest a glass. And a spare chair stands by the fireplace, ready to be pulled into the group should an extra seat be needed.
Overall, this arrangement ensures that the fireplace is a focal point of the room, as both the gilded screen and the mirror above the mantel are visible from every angle.
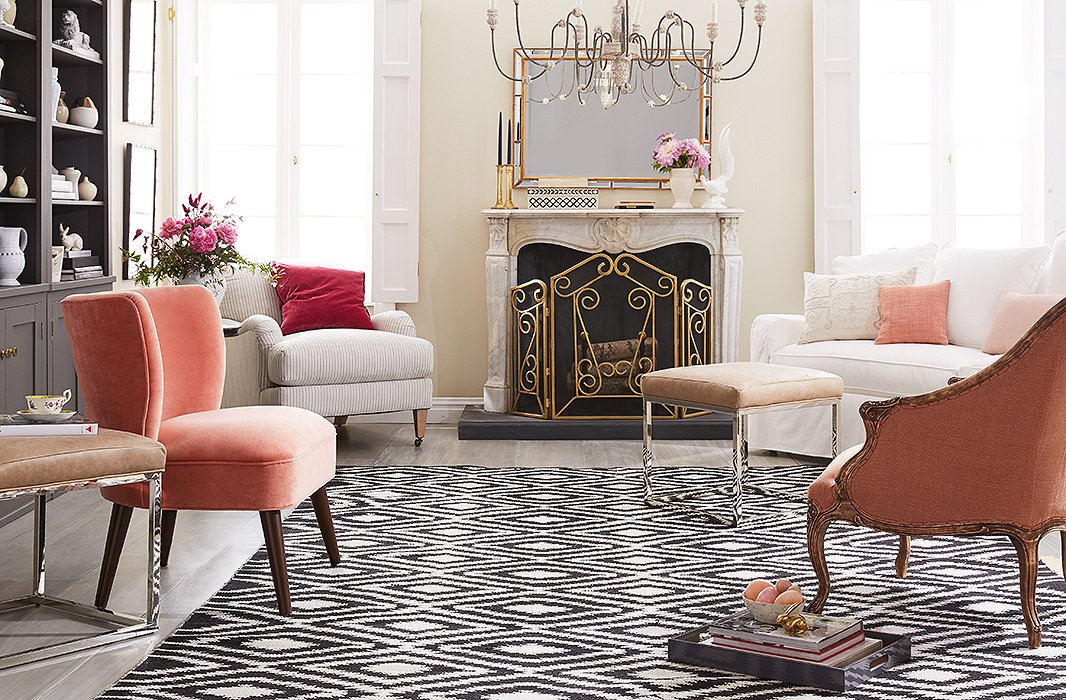
Work Your Angles
Placing the sofa on the diagonal and pushing the chairs out to the corners opens up the center of the room, making this arrangement ideal for family spaces. A wide path through the seating area and plenty of open floor space gives little ones lots of room to move and play, while adults can hang out on (and supervise from) the sidelines. To ensure that each seat still has a convenient surface nearby, we split up the upholstered ottoman pair that had previously served as a coffee table.
While the fireplace is still a focal point, the room’s asymmetrical arrangement tones down the formality of the mantelpiece—a better fit for a more laid-back space.
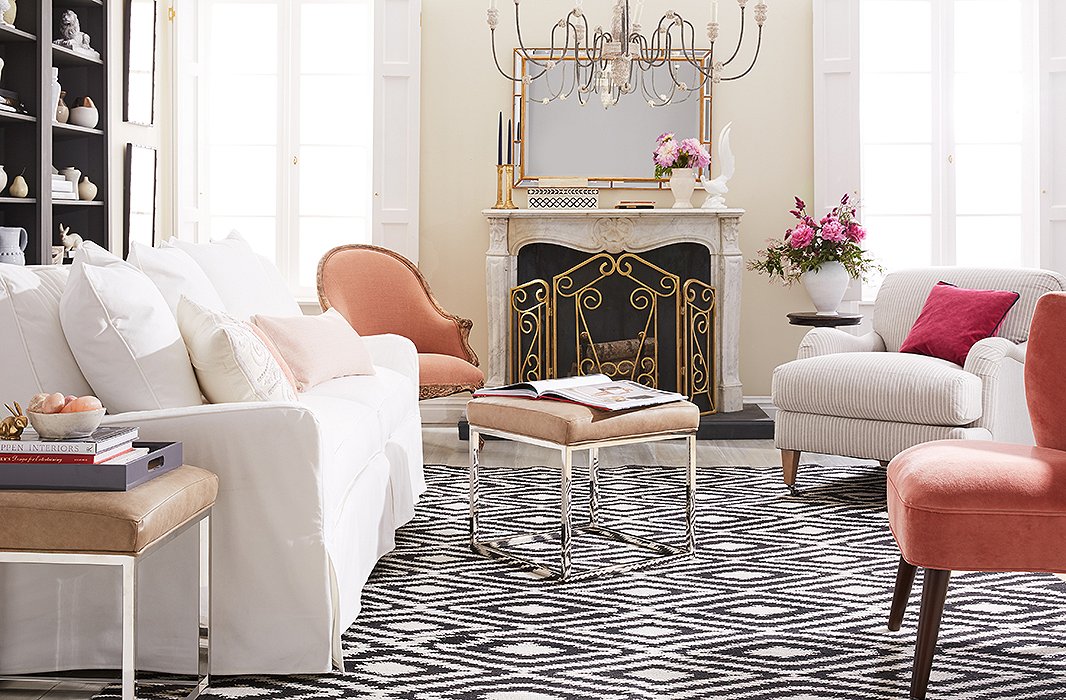
Do a 180
Simply flipping the furniture layout can create a radically different look. A mirror image of the first scenario, this setup positions the sofa in front of the bookshelves and the chairs to the right. Consider such a swap if you have an open-plan living room; if your sofa currently acts as a room divider (with its back facing your dining table or kitchen island, for instance), turning it in the opposite direction can help your seating flow more seamlessly into the adjoining space.
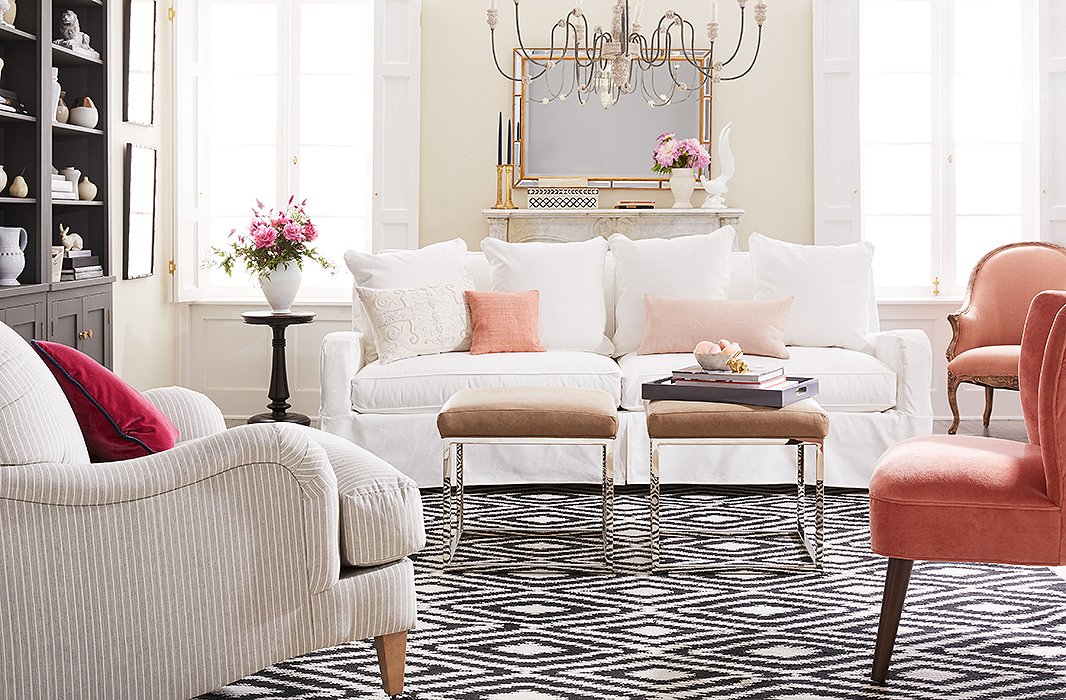
Break the Rules
Who says you have to design around your mantel? Especially in summer, when you’re unlikely to be cozying up by the fire, feel free to station your sofa with its back to the mantelpiece (just be sure to leave at least three feet of space as a walkway behind). Here, the wall mirror still provides plenty of shine and drama, but the focus is much more on the furniture—a great solve if you’re not crazy about the style of your fireplace.
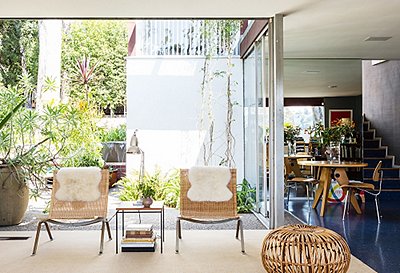
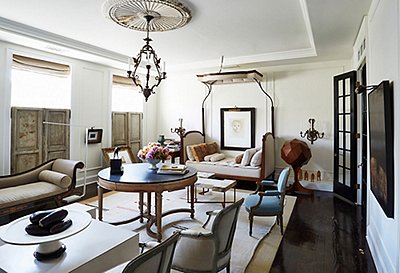
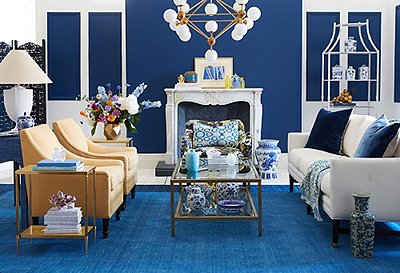
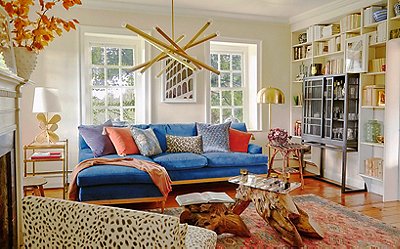
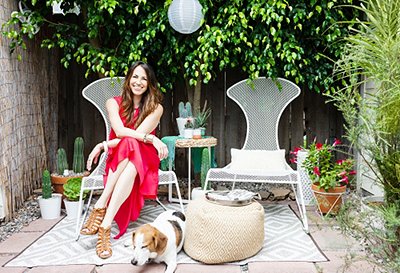
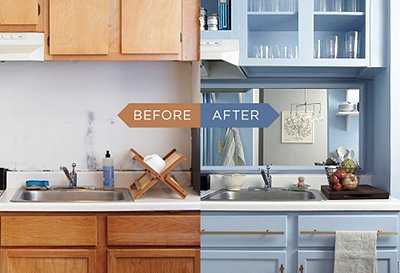
Join the Discussion