This year we were lucky enough to virtually tour 26 homes and 7 designer show houses. So, as you can imagine, choosing just 10 favorite rooms from among them was quite the challenge. To narrow things down, we opted for a variety of room types in a gamut of styles. Otherwise we could easily have ended up with 10 amazing dining rooms or 10 fabulous New Traditional spaces or… well, you get the idea! So without further ado, 10 of the many, many wonderful rooms we’ve seen this year.
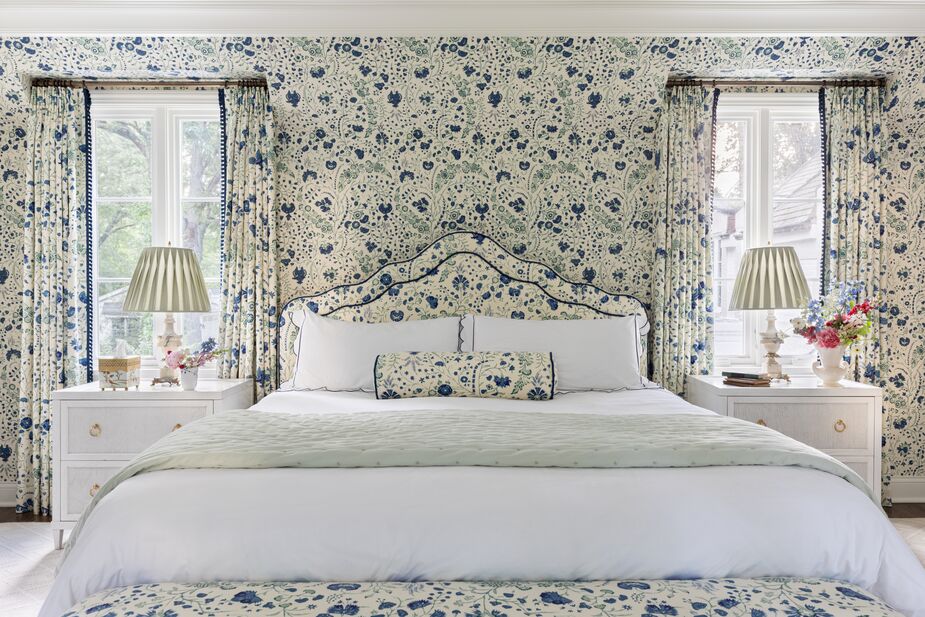
Ah, the benefits of having an interior designer in the family! Alexandra Kaehler created this primary bedroom as part of her redesign of her sister’s Chicago home. The fresh white nightstands and bedding provide a contemporary balance to the botanical print—based on an 18th-century textile—that adorns the walls, upholstery, and curtains. See the rest of the home tour here. Photo by Aimée Mazzenga.
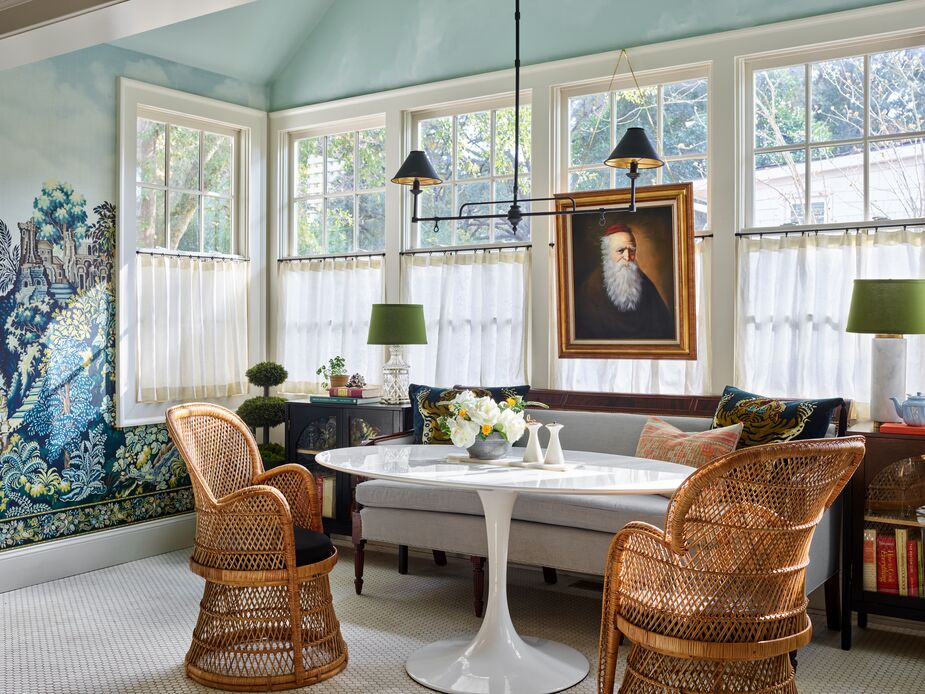
Cate Dunning of GordonDunning is another designer keeping things in the family. This is the breakfast room in her Decatur, GA, home, which had previously belonged to her grandparents. The pairing of traditional and contemporary, enveloped by that scenic wallpaper, makes this multipurpose space a standout. Take the rest of the tour here. Photo by Emily Followill.
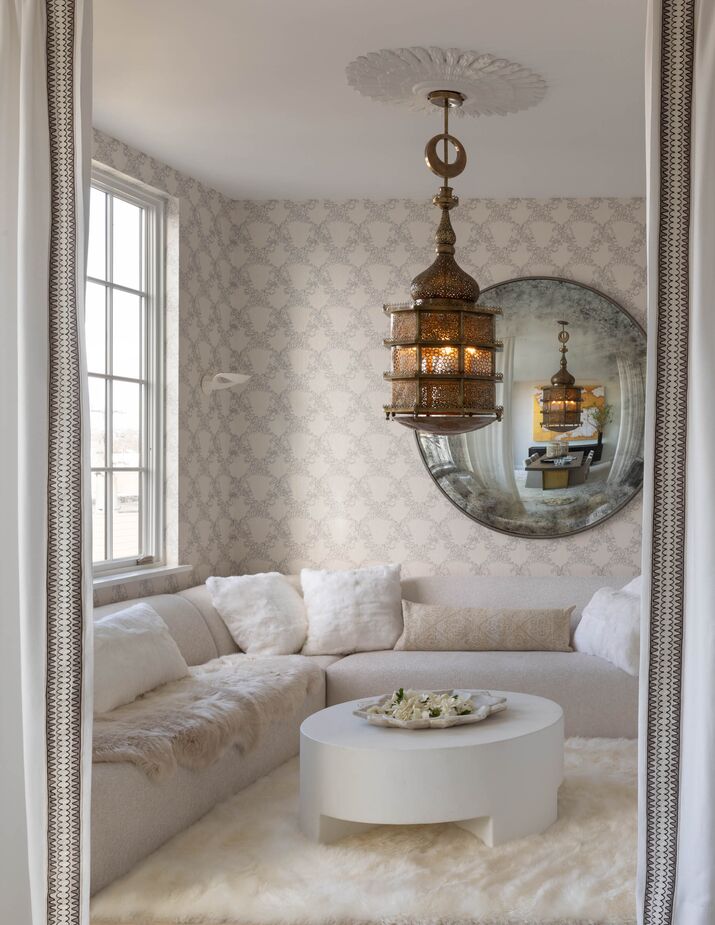
Seductive and sybaritic are two words that come to mind when admiring this lounge designed by Benjamin Dhong for a family’s second home in San Francisco. (A rug like the Bergen will help you bring a similar luxe vibe to your home.) See more of this lavish home here. Photo by Lisa Romerein.
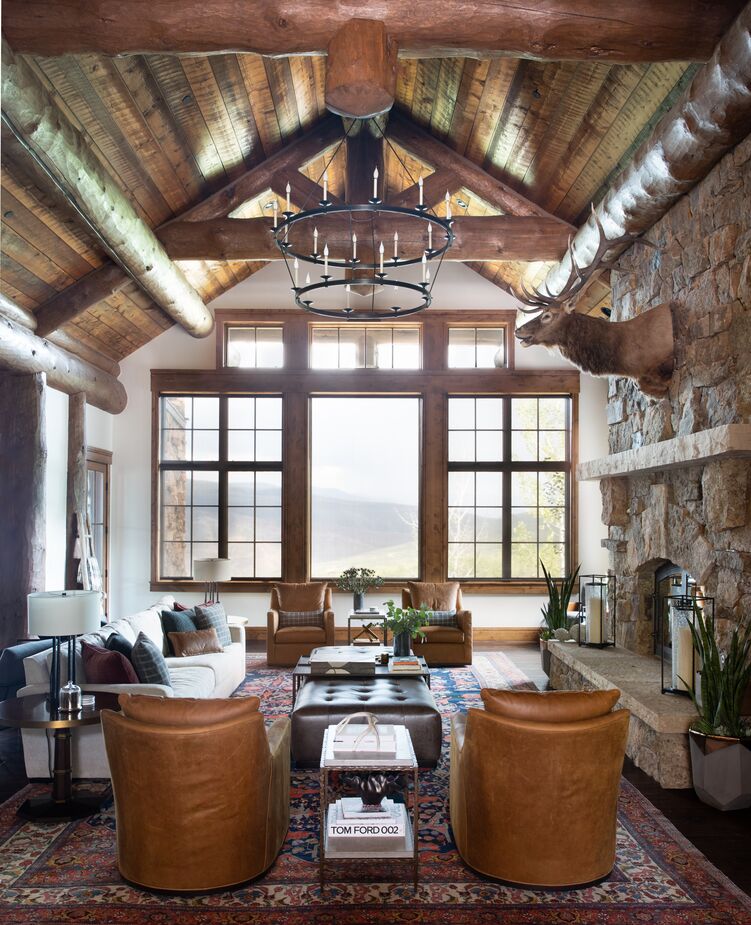
This living area in a sprawling Vail, CO, lodge offers an earthier sort of luxuriousness. Designer Meredith Owen used elevated organic materials such as supple leather and lush wool to make the expansive space more intimate without distracting from the spectacular views. See more of the home here. Photo by Molly Culver.
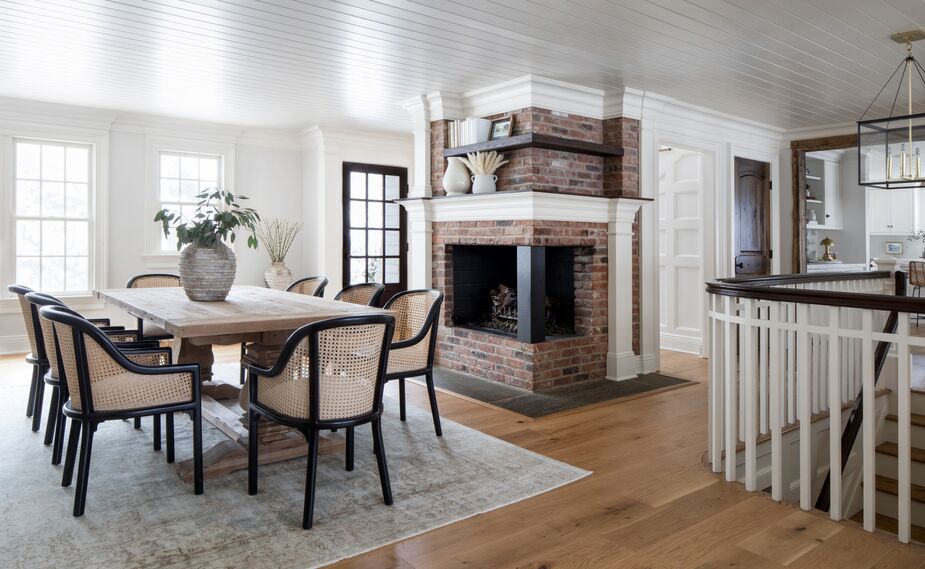
Easy does it for the dining area in the New Jersey home of Trish Lynn, founder and principal designer of Colette Interiors. The neutral tones of the bentwood chairs and the trestle table allow the fireplace, the wood-planked ceiling, and other architectural elements to command attention. See more of her home here. Photo by Raquel Langworthy.
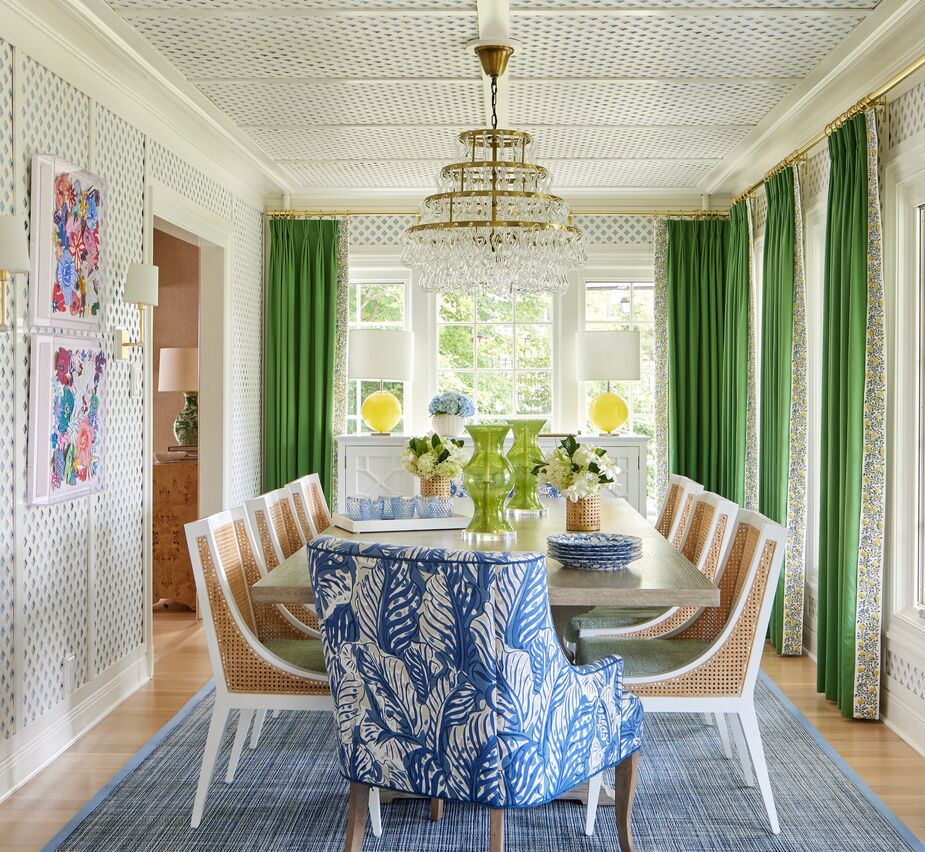
This dining room used to be a sunroom, and Amanda Reynal used that as inspiration when reimagining it. In addition to the lattices overlaying the sky-blue ceiling and walls, the embroidered floral trim on the curtains and the multimedia artwork accentuate the garden-fresh ambience. Explore more of the colorful Des Moines home here. Photo by Adam Albright.
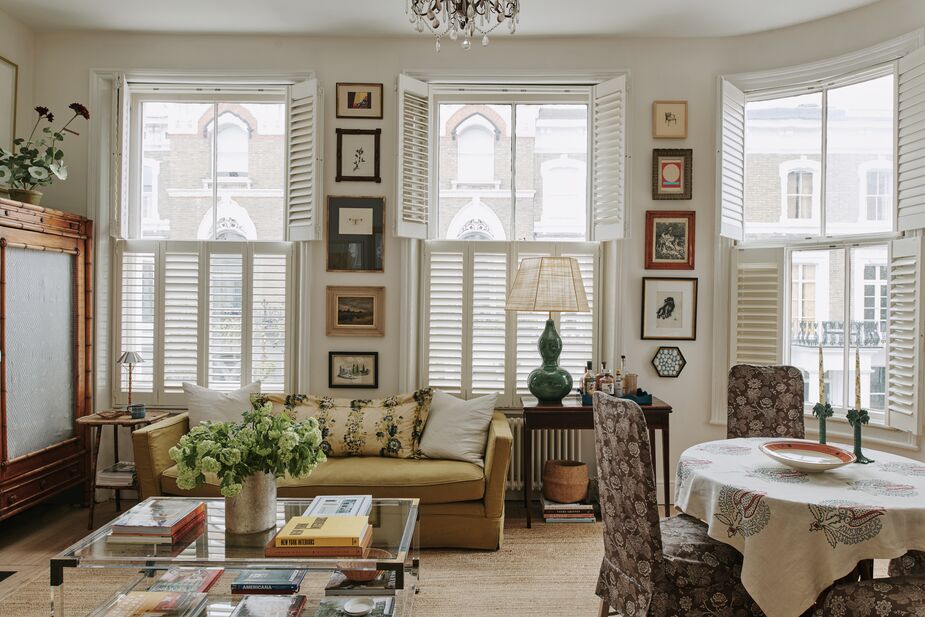
Although her London flat is a compact 800 square feet, designer Sally Wilkinson still makes collecting and displaying art a priority. The cream walls and natural-fiber rug provide a serene background for the myriad prints and vintage finds. View the rest of her home here. Photo by Christopher Harwood.
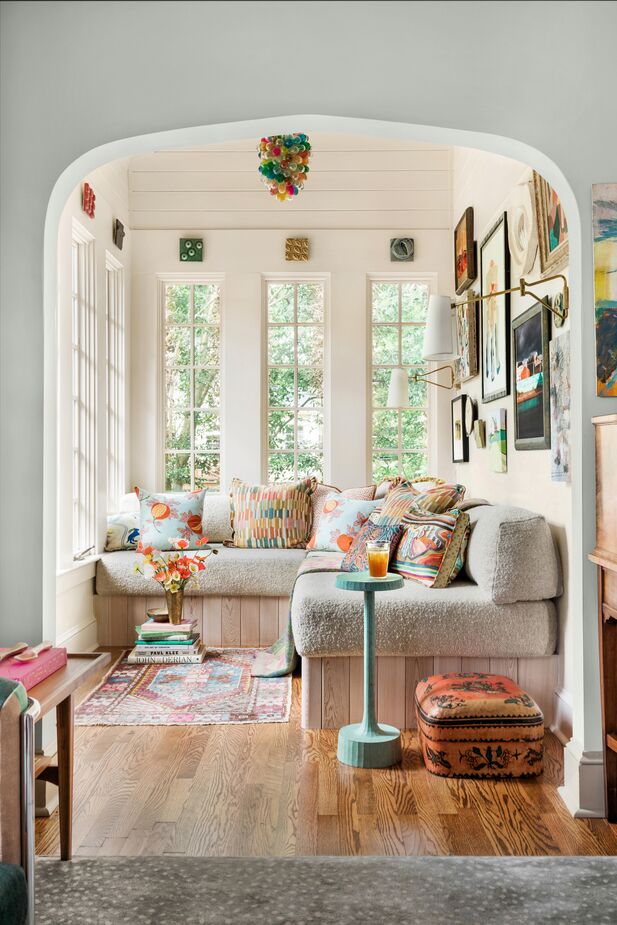
The next-best thing to a room of one’s own? A nook of one’s own, like this one designed by Tami Ramsay of Cloth & Kind. As with Sally Wilkinson’s room above, the neutral walls and banquette make it easy for the homeowner to swap out art, pillows, and accents whenever she wants. Visit the rest of the Athens, GA, home here. Photo by Robert Peterson.

Designer Jennifer Morris created a two-story house within a four-story townhouse… well, sort of. This is the bedroom of one of two young girls who live in the Manhattan home. The bed is on the top tier of the mini house, and there’s a drawbridge to a reading area. See more of the home (including the basement’s zip line and climbing wall) here. Photo by Jacob Snavely.
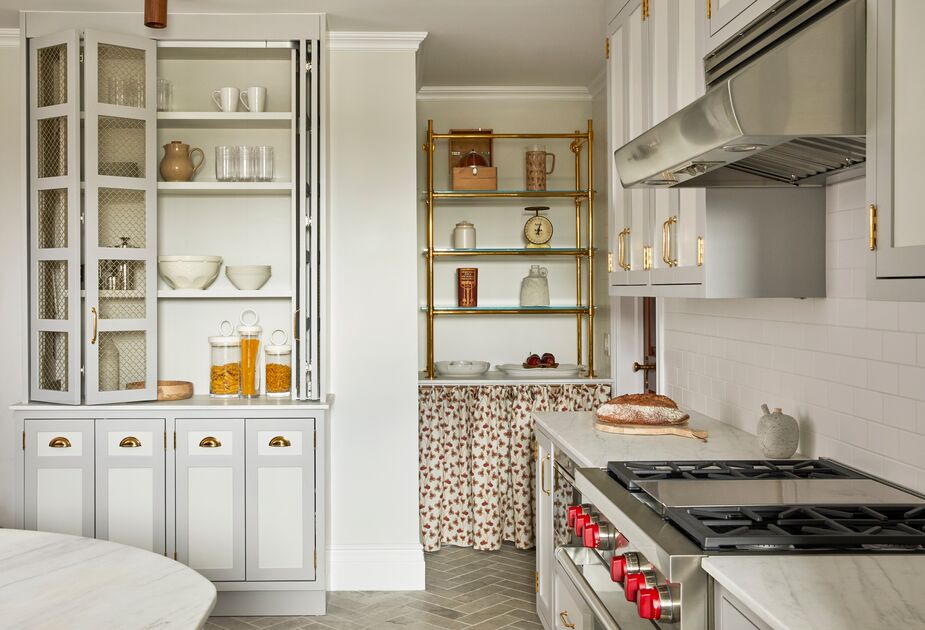
The chicken-wire cabinet doors and the skirted baker’s rack pay tribute to this Manhattan apartment’s venerable heritage. But Maggie Burns, owner of Maggie Richmond Design, was no martyr to tradition, as is evident by the kitchen’s 21st-century luxury appliances—and by other elements in the home, which you can see here. Photo by Genevieve Garruppo.
Join the Discussion